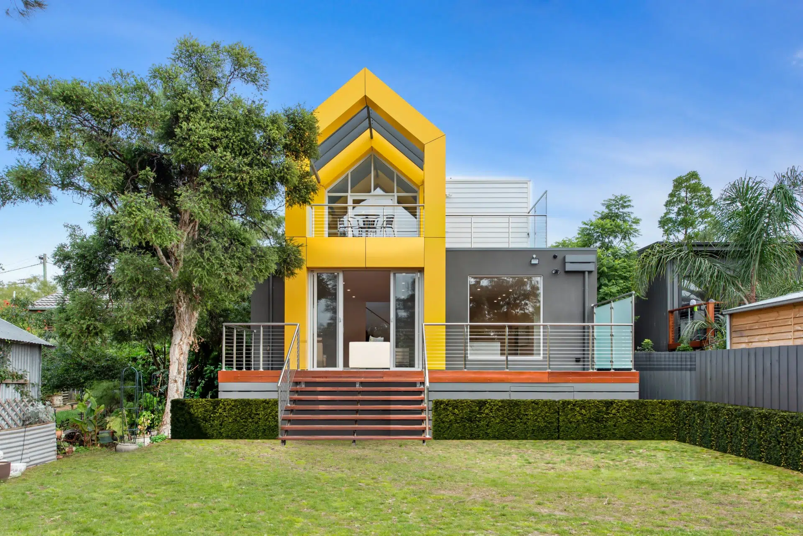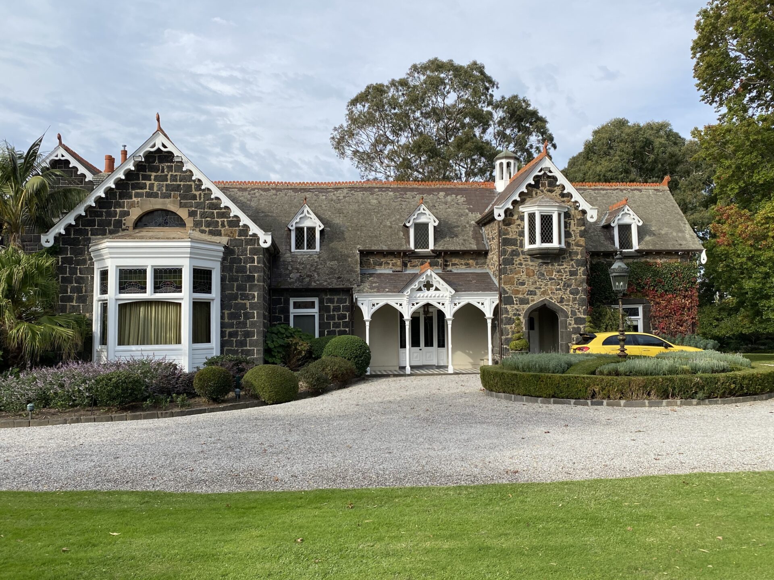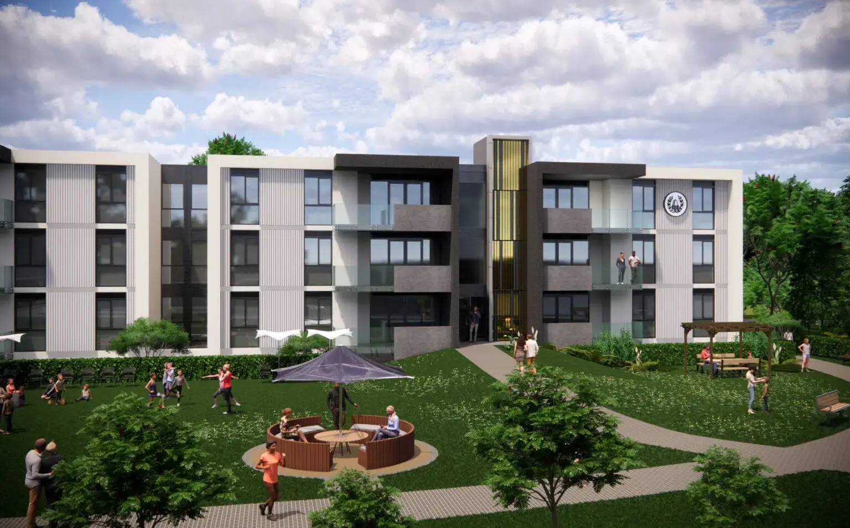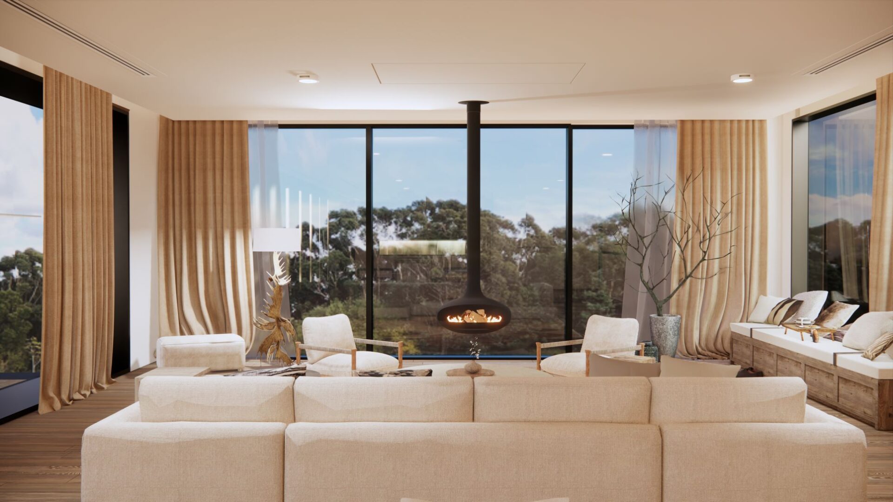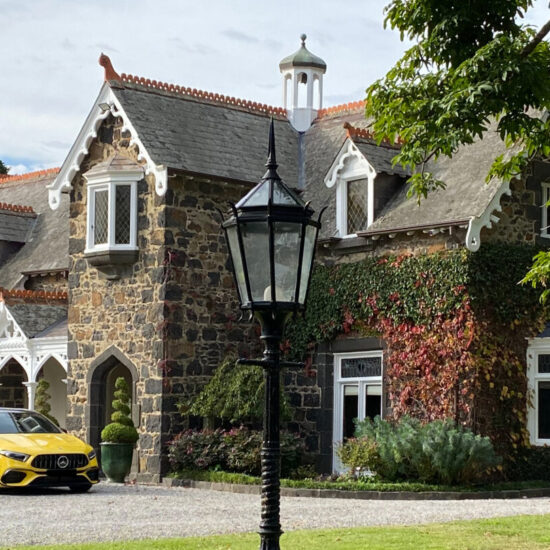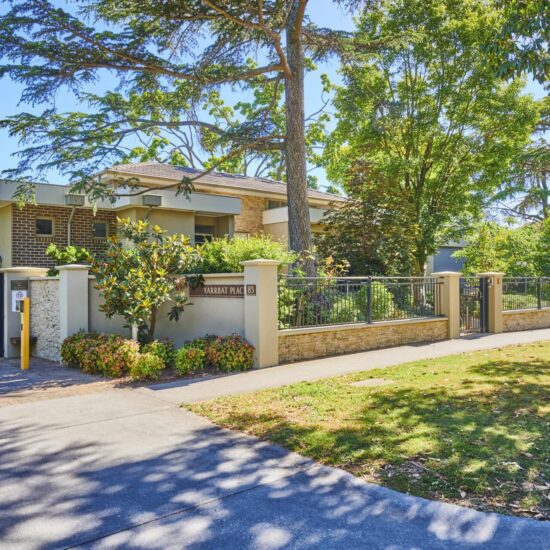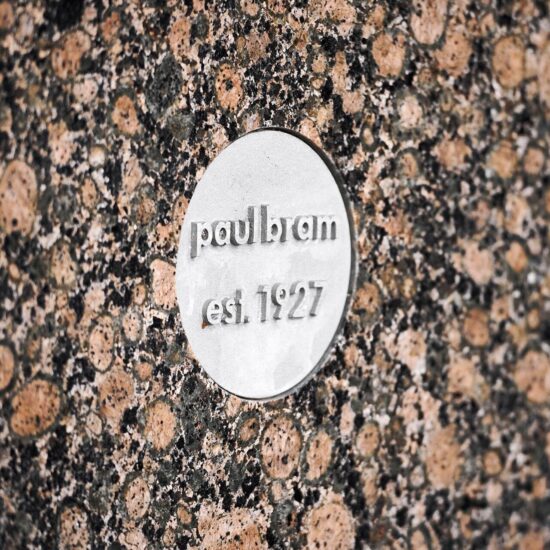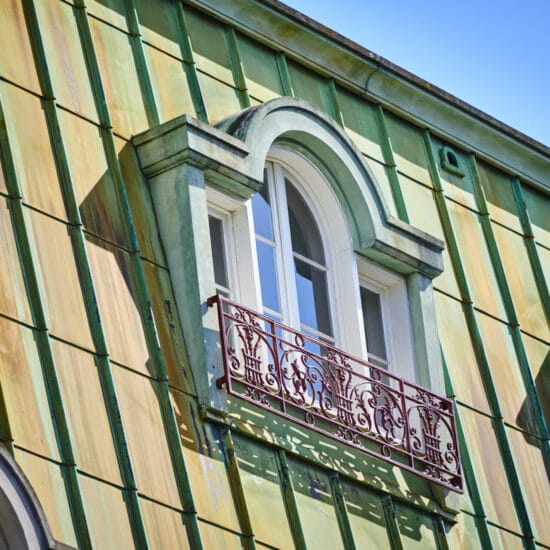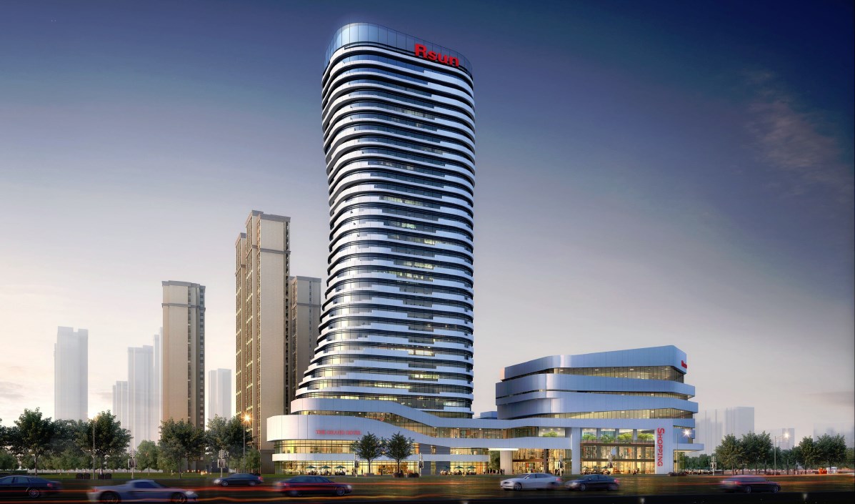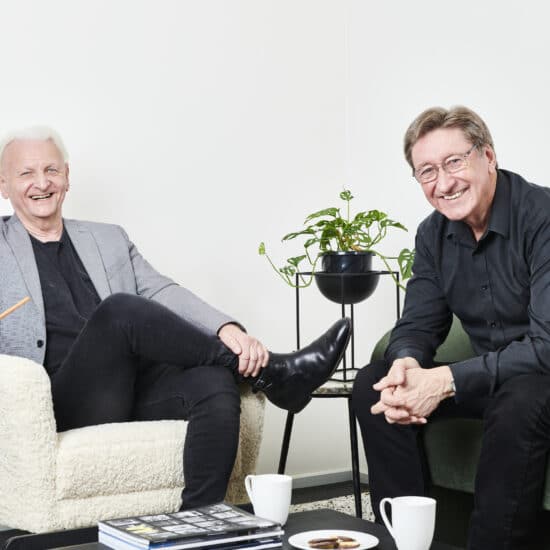NEWSLETTERS
-
BaCKchat Winter 2024
August 16, 2024This winter, the warmth of teamwork and exciting new projects has kept our office cozy at CKA. Our team has
-
BaCKchat Summer 2024
February 29, 2024Now that we are well into 2024, the team at Caulfield Krivanek Architecture have been hard at work and are
-
BaCKchat Winter 2023
August 17, 2023Winter is here, and at CKA we have been embracing this the cool change by keeping our creative fires burning.
-
BaCKchat Autumn 2022
March 4, 2022Following a successful 2021 despite all of the difficulties Covid presented, CKA has started 2022 with a number of exciting
-
Entries open: $10K scholarship for graduates and architects residing in Victoria
September 18, 2024The annual scholarship program enables successful recipients to undertake research on a subject aimed at advancing the field of architecture. The
-
Invergowrie
March 19, 2024Built in 1851 by former Mayor of Victoria, James Frederick Palmer, this substantial home in the inner Melbourne suburb of
-
New Victorian graduate research scholarship
August 26, 2022The Australian Institute of Architects has launched a new graduate research scholarship in recognition of individuals whose research aims to
-
Yarrbat Place wins UDIA Award for Excellence 2010
June 22, 2018Designed by Robert Caulfield and Ivo Krivanek, Yarrbat Place won the Special Purposes Living Award for its urban resort-style retirement
-
Architecture Revisited II
December 15, 2022ARCHITECTURE REVISITED II Paul Bram, a name synonymous for bespoke engagement rings and fine jewelry. The showroom itself is iconic. Sitting
-
Architecture Revisited
October 7, 2021Frank Gehry famously said "Architecture should speak of its time and place, but yearn for timelessness". With this in mind
-
Australian architects design high-rise factory in China
January 15, 2020Melbourne architects CK Designworks have designed a cutting-edge, 24-storey industrial and commercial building in Nanjing, China. Robert Caulfield, partner in
-
Reinventing Retirement
August 24, 2021It’s been estimated that up to 15 per cent of people aged 70-74 remain in the workforce. Their reasons for
-
Home Safety Guide: Design for Every Stage of Life
December 20, 2023Australia’s homes should feel like sanctuaries, yet injury data tell a more harrowing story. Kidsafe reports about 150 child deaths and
-
Aged Care Homes – A new era
November 4, 2020We are likely to see future aged care homes designed in pods of four-to-six bedrooms and a common lounge, writes

