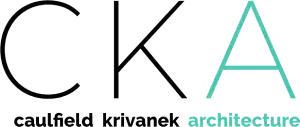
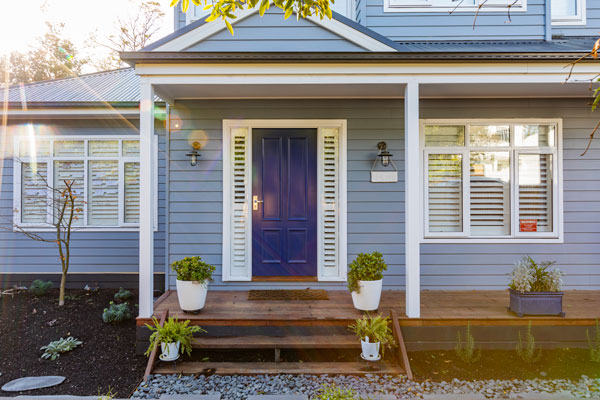
If you want to print or view this file in PDF format, CLICK HERE.
Many people contemplating home renovations underestimate the cost of the work. This may be due to a lack of knowledge of current construction costs, a false sense of the savings that may be made by being an owner builder or failure to consider necessary repairs or upgrades to the existing home.
This indicator has been prepared by Caulfield Krivanek Architecture (CKA Group) with Rodney Vapp and Associates Quantity Surveyors and is a guide to help prospective renovators estimate the likely cost of intended renovations.
This guide should be read in conjunction with the DIY Home Improvement Guide prepared by the CKA Group.
Note: Construction costs have been relatively stable over the last six months. There have been substantial drops in the price of some materials, particularly steel and some subcontractor prices which have been partly offset by modest increases in labour costs in some areas. Clients have reported tender prices coming in favourably, generally below estimates. Many projects, particularly apartment and commercial projects remain on hold or have been cancelled. This has eased the demand on building contractors and suggests that building prices will remain fairly stable over the next six months. A new financial year and promised drops in interest rates may see much needed apartment and housing projects coming back on stream.
Renovation Calculation Guidelines
CKA Group are experienced in achieving the best value for money possible. Renovation and extension costs can be estimated by the following process:
- Calculate the structural cost of new construction on a square metre basis.
- Calculate the fit-out cost of the kitchen, bathrooms and laundry and add these to the structural cost.
- Calculate the cost of upgrades required to the existing part of the home. Typically, rewiring, re plumbing and new guttering may be required. It is important to know the condition of your home so you can allow for all necessary repairs. Your Architect can assist you with a professional assessment here.
- Calculate the cost of decks, verandas, garages, carports, etc.
- Calculate GST and Professional Fees.
Structural Costs of New Construction (per sq.m)
| Standard Home | |
| Typical brick veneer or timber extension. | |
| Under 300m² | $2,510 – $3,760 / m² |
| Over 300m² | $1,670 – $2,510/ m² |
| Quality Home | |
| Timber or brick veneer extension with design feature walls and bay windows. | |
| Under 300m² | $3,340 – $4,630 / m² |
| Over 300m² | $2,220 – $3,360 / m² |
| Luxury Home | |
| Timber, brick veneer, and brick extension with high ceilings, as well as quality wall and floor finishes. | |
| Under 300m² | $5,000 – $5,990 / m² |
| Over 300m² | $3,310 – $5,430 / m² |
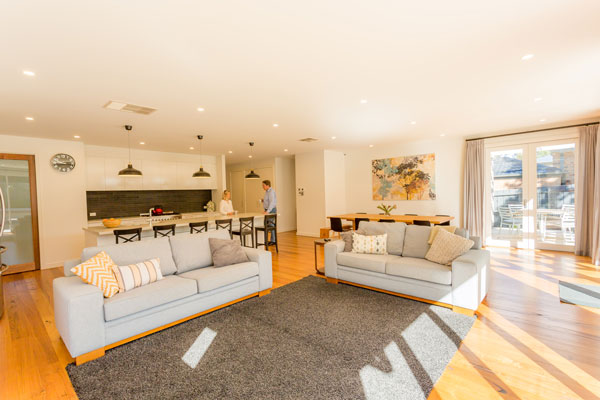
Fitout Costs
| Kitchen | |
| Standard Kitchen | $14,360 – $19,760 |
| Quality Kitchen | $22,200 – $35,600 |
| Luxury Kitchen | $32,690 – $50,900 |
| Bathroom | |
| Standard Bathroom | $13,360 – $22,810 |
| Quality Bathroom | $20,640 – $32,150 |
| Luxury Bathroom | $32,000 – $50,360 |
| Ensuite | |
| Standard Ensuite | $8,490 – $13,090 |
| Quality Ensuite | $15,020 – $21,200 |
| Luxury Ensuite | $22,540 – $34,090 |
| Laundry | |
| Standard – Luxury | $6,000 – $22,680 |
| Powder Room | |
| Standard – Luxury | $6,550 – $21,530 |
Existing House Upgrades 150sq.m to 240sq.m
| New Guttering | $4,100 – $5,770 |
| Rewiring | $8,770 – $13,200 |
| Re-Plumbing | $11,400 – $22,600 |
| Re-Roofing | |
| Concrete tiles | $13,200 – $21,400 |
| Terracotta tiles | $15,900 – $23,000 |
| Colorbond | $10,580 – $16,300 |
| Slate | $25,530 – $68,900 |
| External re-Painting | |
| Poor condition | $5,400 – $7,660 |
| Good condition | $3,890 – $5,280 |
| Internal re-painting – per room | $1,320 – $1,810 |
| Window replacement (2 sq.m window) | $870 – $1,950 |
| Rising damp repair | $2,060- $6,960 |
| Underpinning cracked brick walls (per m) | $1,200 – $2,370 |
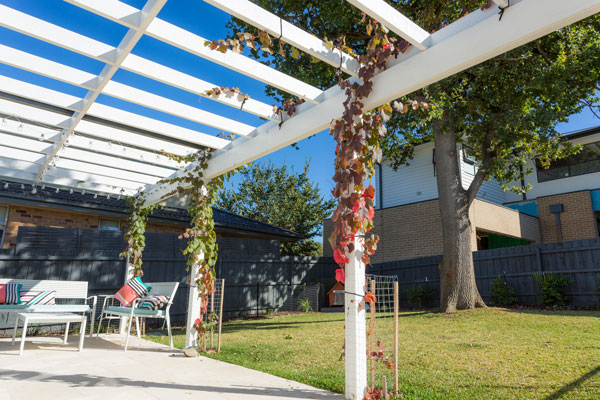
Construction Add Ons
Calculate the approximate cost of carport, garages, and verandas.
| Carports & Garages | |
| Single Carport (15m²) | $8,360 |
| Double carport (35m²) | $18,510 |
| Single garage (15m²) | $17,490 |
| Double garage (35m²) | $38,950 |
| Decks | |
| Decks | $300 – $500/sq.m |
On a relatively flat site with good soil, add the following percentage allowance for external works and services to cover fencing, paths, driveways, landscaping, drainage and water supply, and electrical and gas connections.
| External works and services | |
| Works up to $150K | Add 20% – 25% |
| Works from $150K to $500K | Add 15% – 20% |
| Works over $500K | Add 10% – 20% |
Adjustments will have to be made to the above percentages depending on site conditions such as soil condition, slope of the site and accessibility to the work site. Your Architect can help estimate these costs.
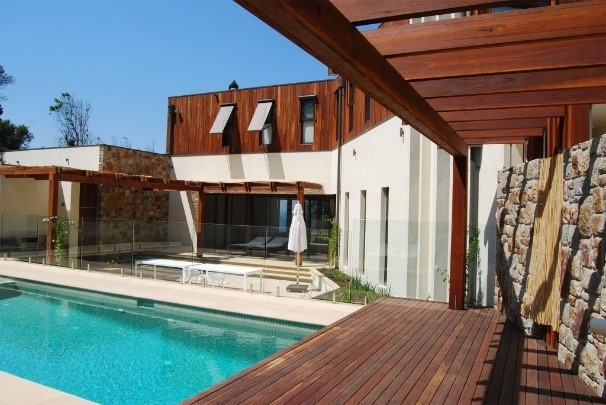
GST & Professional Fees
You will need to add 10% GST to your estimate. You may be able to claim some of this back, depending on your personal taxation structure and the nature of your renovation. Your accountant or taxation consultant can advise you of this.
You will also need to make an allowance for architects, structural engineers, and possibly other design consultant fees. New building works require planning and building permits, as well as council approvals and, in some cases, zoning approval. Please speak with your Council, as they should be able to provide you with estimates of costs, as well as expected approval time frames. These would typically be a total of 15% to 20% of the construction cost and generally need to be paid in the early stages of the project.
Regional Differences
Construction prices vary from city to city and are generally more expensive in rural areas. Using Sydney construction prices as a base, capital city adjustments are approximately as follows:
- Melbourne -1%
- Brisbane +4%
- Adelaide 0%
- Perth +5%
- Hobart 0%
- Rural areas +5% to 15% depending on distance from major cities
Total Cost Structure
The approximate cost structure of new homes and renovations is as follows:
- Materials 40%
- Labour 30%
- GST, taxes, fees, permits 20%
- Builders profit margin 10%
Owner Builders
For people considering being owner builders, savings may be made in labour costs and builders’ profit margin, although plumbing and electrical work must always be done by licensed contractors.
Owner builders may not obtain the same trade discounts as builders, so a premium of 5% to 10% on materials may apply.
Home Safety
CKA Group is committed to making all Australian homes safer by design. Refer to the Home Improvement checklist. The items listed in the Home Safety Design part of this checklist will add little or no cost to your home improvement project, but they will make your home far safer for your family, visitors, tradespeople, and future owners of your home.
A successful home improvement or renovation should provide owners with a tax-free capital investment over time, as well as an appealing, safe, energy efficient and functional home to be enjoyed for many years.
If you are considering renovating your home, contact the team at CKA Group to discuss your project.
Find out more about why you should choose us to be your renovation architect.
