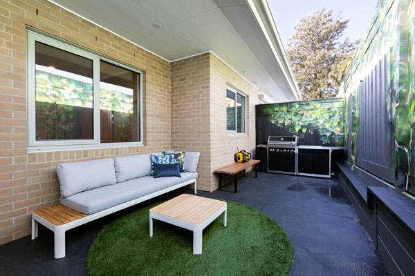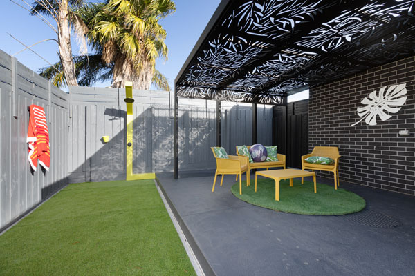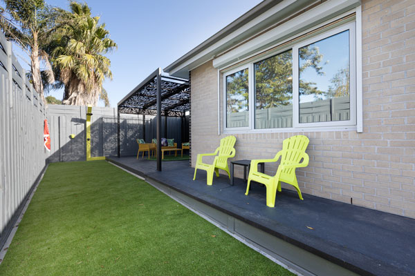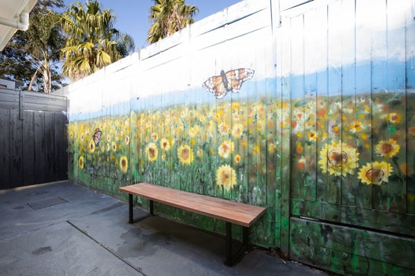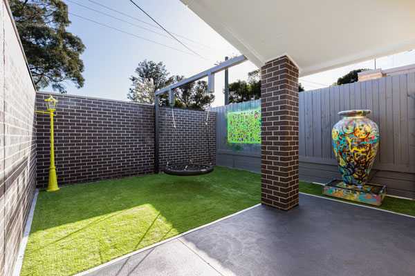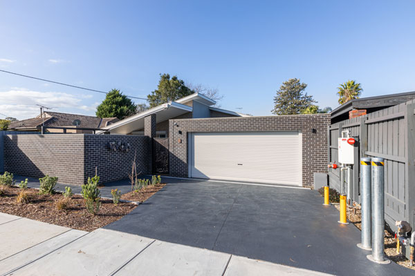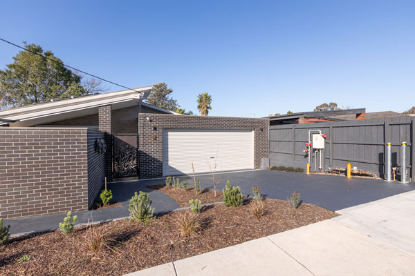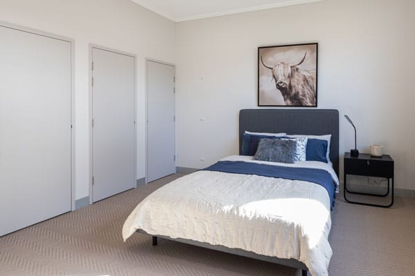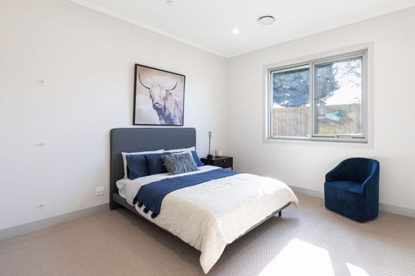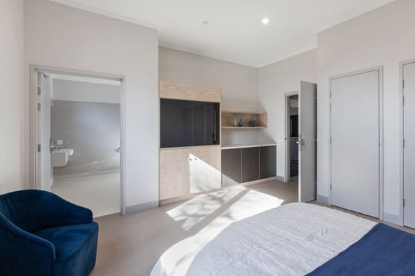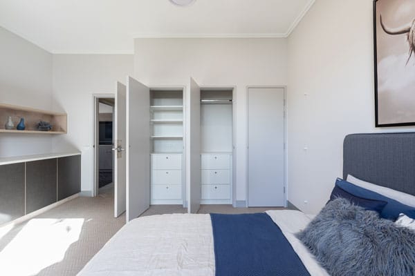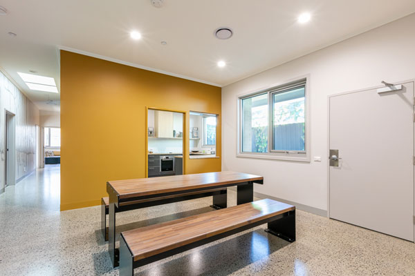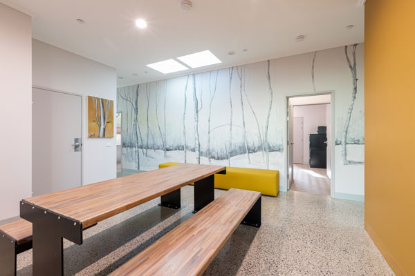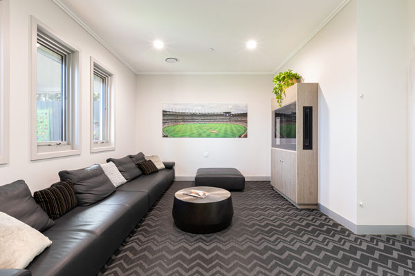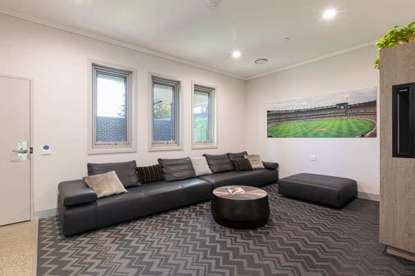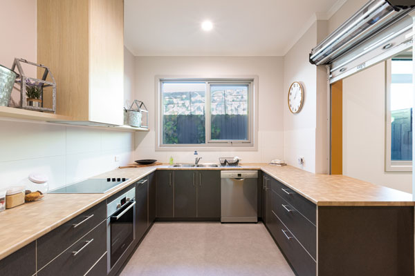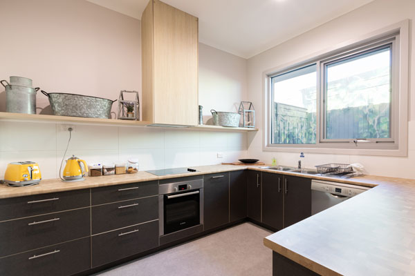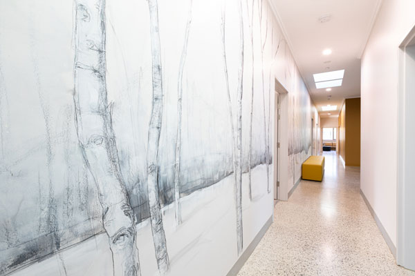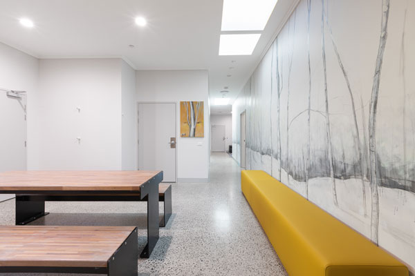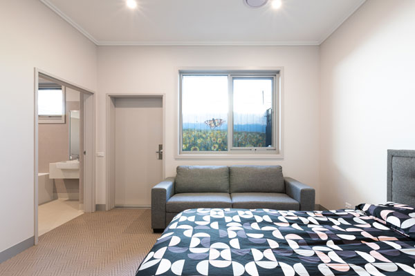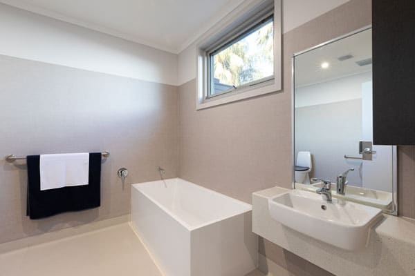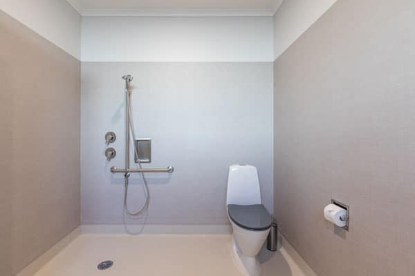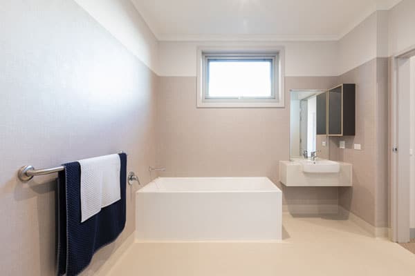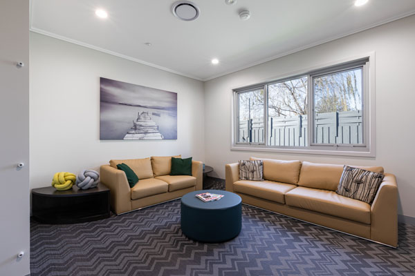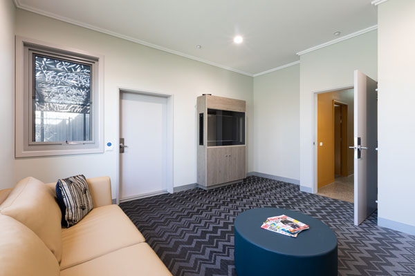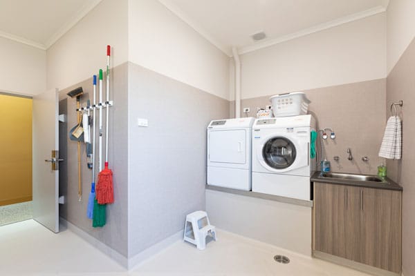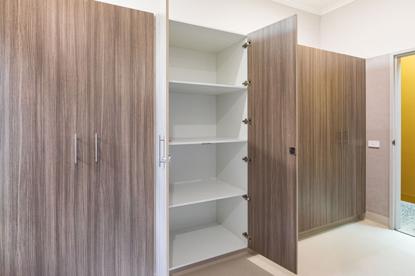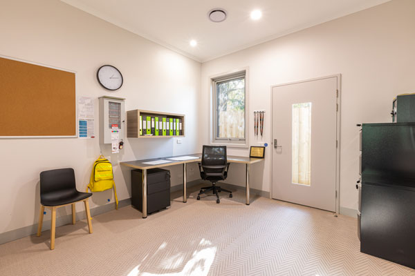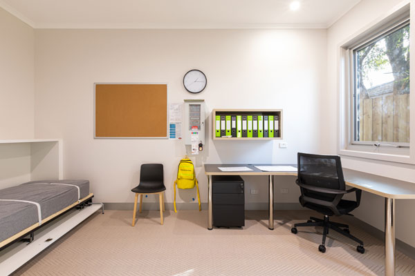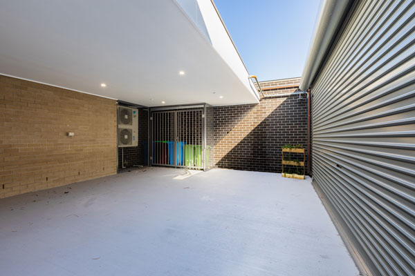Platinum Robust House
Location: Melbourne, Australia
The first of four Special Disability Accommodation Platinum Robust Houses for adults has been completed in Cranbourne. The home has been designed for people requiring high levels of physical and community support. The five-bedroom, five-bathroom house is well equipped with large indoor and outdoor public and private spaces for residents and their visitors to enjoy.
With creative thinking this residential space has been designed considering the unique needs of its future inhabitants and to solve problems practically and affordably (the home was delivered at a budget of $3000/m2). With large bedrooms and bathrooms for four residents, plus an additional bedroom/office and bathroom for staff, the home offers non-institutional housing that provides a high quality of care and service. Some of the key features of this home include an open floorplan that allows access to all areas, but can be modified by carers as required. For example the kitchen, pantry and fridge, laundry and office can be restricted if required. A breakout room at the rear of the home offers a private space for residents to deescalate if necessary or spend time undisturbed, whilst also acting as a second living room. Outside, sensory planting, artworks and water features encourage outdoor interaction and play and ensure that the block on which the home sits is utilised to its capacity.
CLICK HERE to learn more about this project.
Despite these special features, from the street, the home looks like any other suburban dwelling, and could easily accommodate a traditional family if there was ever a need to sell or rent it.
READ MORE about Caulfield Krivanek Architecture’s involvement and experience in Special Purpose Accommodation and NDIS housing.
Architect
Robert Caulfield


