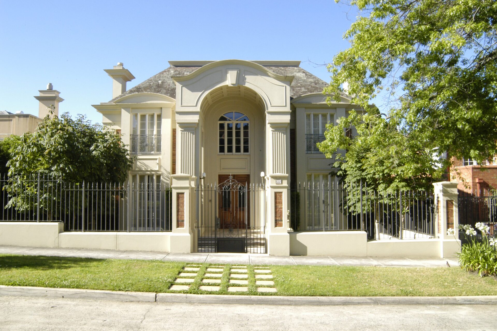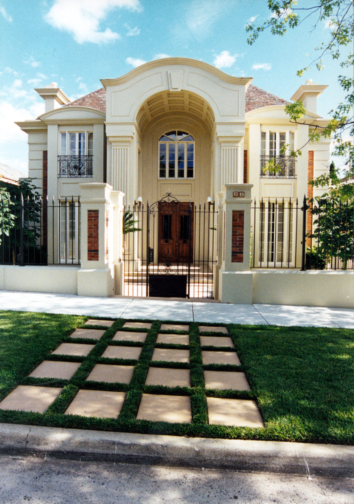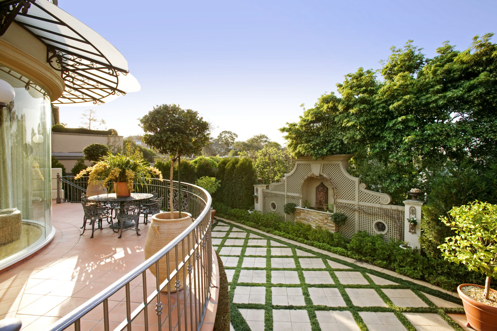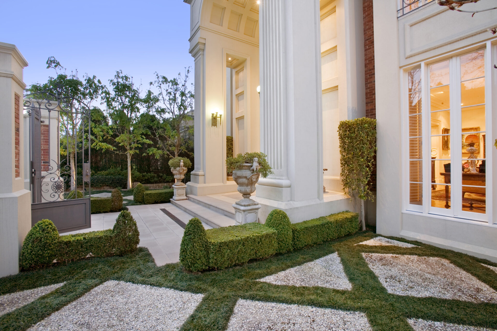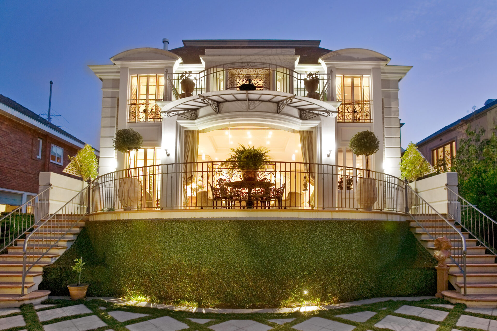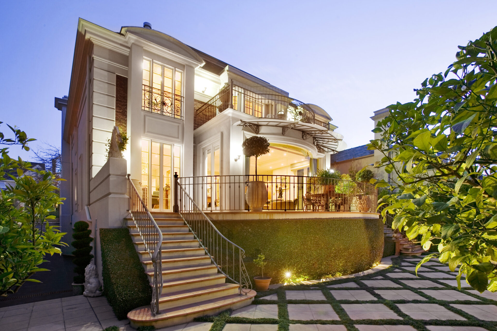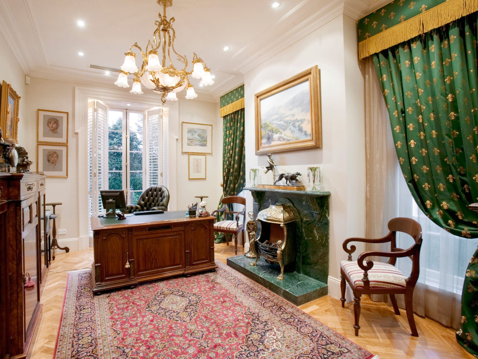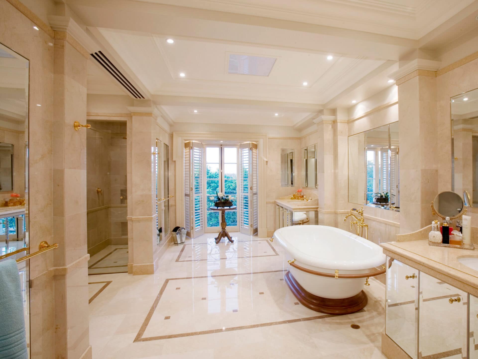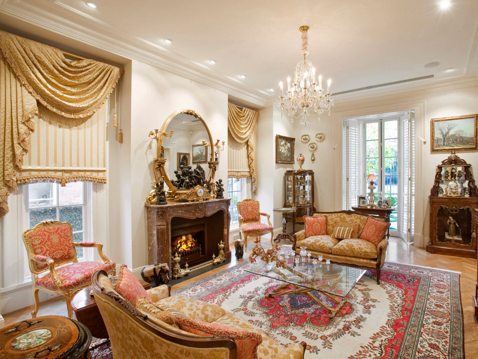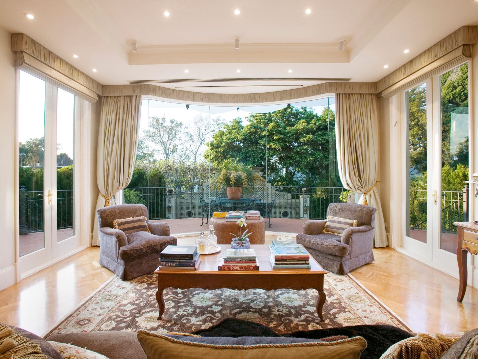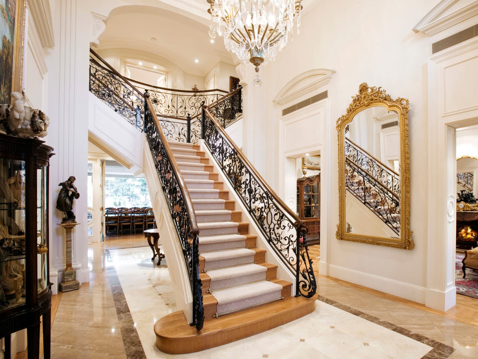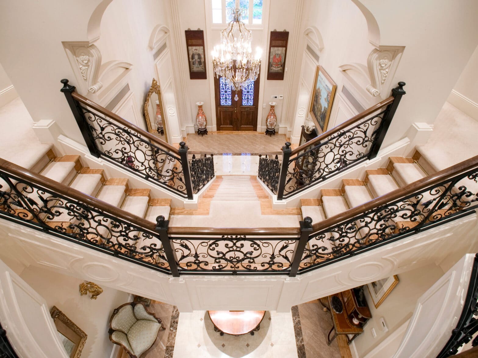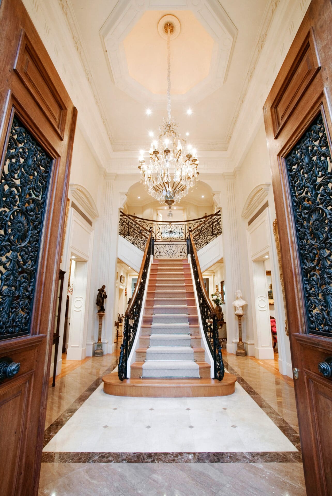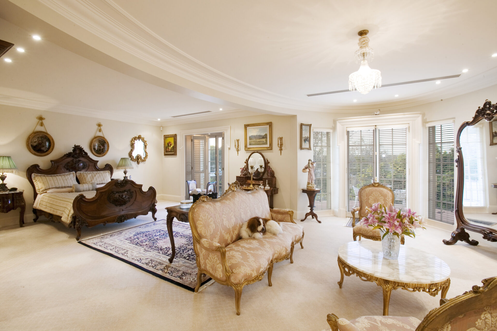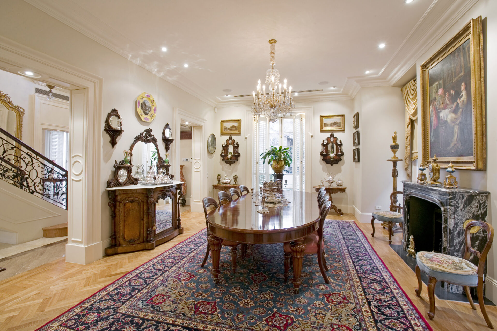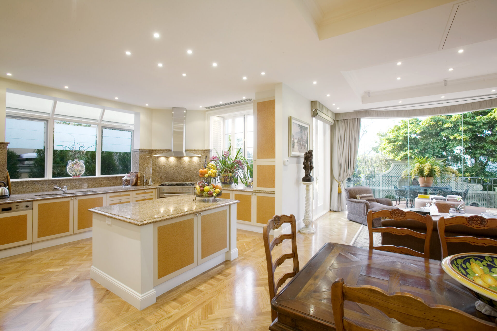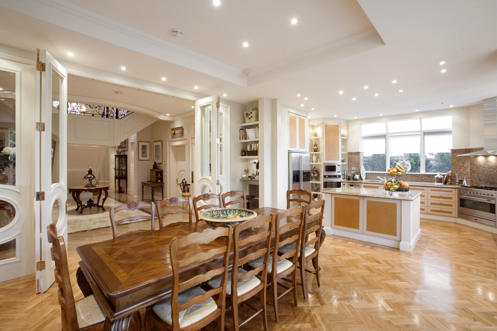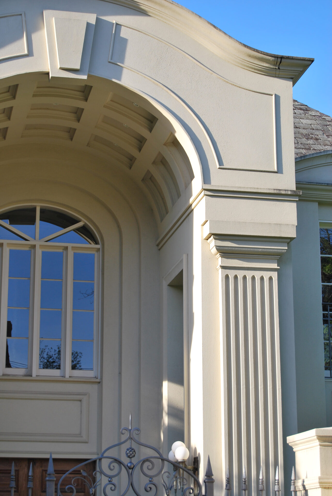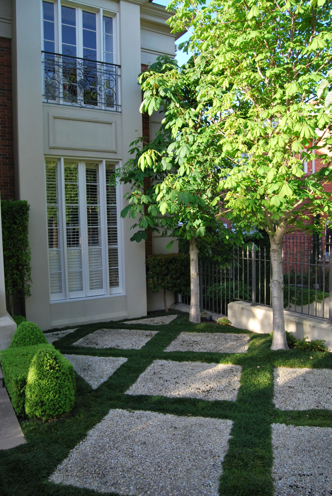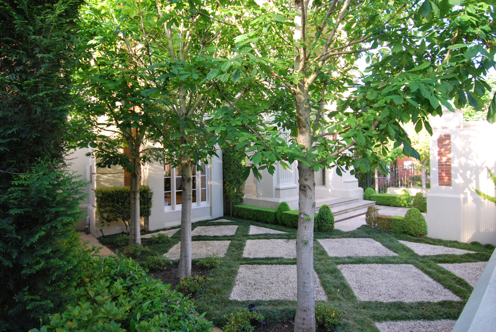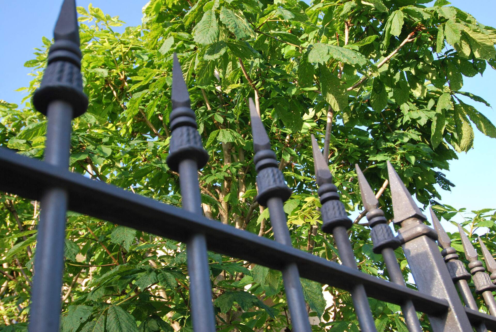Parisian Residence
Location: Toorak, Melbourne Australia
Brief: The inspiration for this residential architect in Toorak, Melbourne was ‘French Renaissance’.
The brief was to deliver an elegant, two-storey (plus basement) family house on an 800 sqm site in Toorak.
This classical building was designed and built for a dynamic, cheerful couple.
True to the French expression, the walls are a mixture of stone and exposed brickwork, evoking a sense of townhouses found in secluded parts of Paris.
Shutters over windows, a wrought-iron staircase and design detail, along with columns, finials and tassels, all work together to contribute to the characteristics typical of the French style.
To extend the theme beyond the house, a planting scheme of chestnuts and the inclusion of ornamental parterre were incorporated into the landscape design.
Architect
Ivo Krivanek

