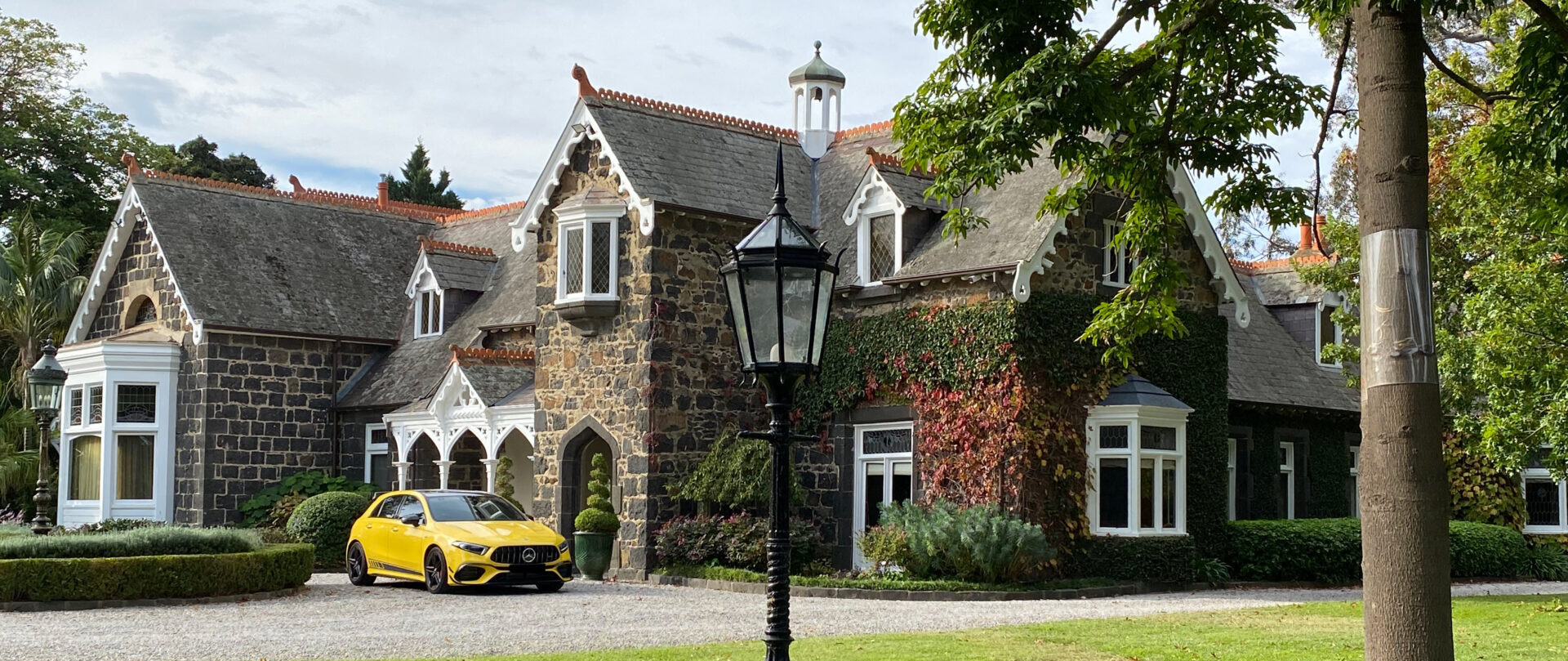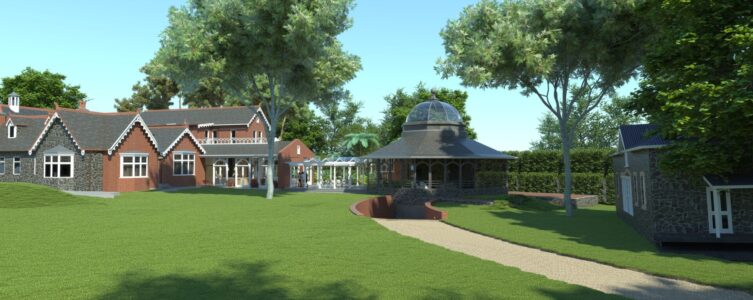
Built in 1851 by former Mayor of Victoria, James Frederick Palmer, this substantial home in the inner Melbourne suburb of Hawthorn predates the separation of the Victorian colony from NSW and the gold rush. Originally named “Burwood”, the foundation stone was laid a decade before the start of the American Civil War and the election of Abraham Lincoln. Queen Victoria was only in her early 30s and would reign for more than another 50 years. The property was bought in 1869 by George Coppin, one-time owner of what is now the The Princess Theatre, under the provision that Palmer would be able to remain as a resident. Palmer remained there until his death in 1871.
1881 once again saw the property under new ownership. Purchased by Alfred Dean the property was renamed “Amoe” and stayed in the family for the next two decades. Dean died in 1887 leaving the estate to his widow. She then passed in 1895 leaving the estate in the hands of the executors until 1908.
In the late 1800’s, future Premier of Victoria William Murray McPherson, lived in Amoe as a tenant. Falling into disrepair, the property was offered at auction in 1908 for likely demolition and sub-division. McPherson, who was in London at the time, heard of the plans and immediately cabled that he would purchase it. The sale was finalised on the eve of the intended demolition. He carried out extensive renovations and extensions, renaming it “Invergowrie”. The house went on to be used as a Homecraft Hostel, offices and an event venue before returning to private ownership in 1990.
Fast forward to August 2021 when the property was purchased by its current owners as a family home. With visions of renovating and extending the property to bring it in to the 21st century while staying true to its 19th century aesthetic, CKA Group was engaged to bring their ideas to fruition. Our experience with heritage listed properties played a big part in this with our focus being on making a connection with the existing fabric of the building and original architectural details and what they represent.
The main house is to have all new and modern amenities, an undercover garage, gym, entertainment room and large family kitchen all while illustrating a timeline of the iterations the home has gone through from the 1850’s to present day. Walking through the original bluestone entry, through the McPherson interiors of the early 1900’s, onto the most recent additions of the Hill in the late 1990’s, finally reaching the new link transitioning into the 21st century extension.
The new extension symbolizes a “pavilion in the park”, contrasting to the heavier bluestone of the original home of which one’s view is maintained inwards, the glazed pavilion provides an outward focus towards the lush gardens and
significant canoe and shield trees across the site. Using bluestone, red brick, stained glass and wrought iron detailing, the design is sympathetic to the materiality of the existing buildings and flows seamlessly into the modern application of the extension. The use of a glass link connecting the pavilion to the main house represents a transition from old to new, complimenting the original architecture instead of overshadowing it.

This project is truly a labour of love for the owners. They have reconnected with the Invergowrie Foundation, a public charitable fund that provides grants to advance the education of girls and women in Victoria. They are also working on upgrading the gardens so that they can participate in open garden days. A house that gave so much to so many in the 1900’s, the owners are wanting to give back by sharing the estate with the public.
Click Here to learn more.
Written by Ann Mangum
