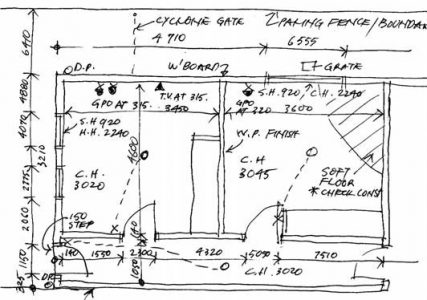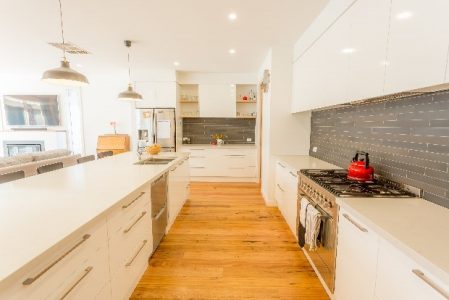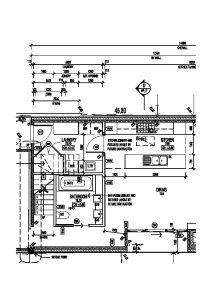
This DIY home renovation cost guide, prepared by CKA Group in collaboration with Kidsafe, offers home owners a valuable resource when planning home improvements, renovations, and extensions on a budget.
In addition to providing stunning, energy-efficient buildings, CKA Group is committed to providing safe environments for children, adults and seniors. Every year, approximately 300,000 children and 130,000 adults suffer preventable injuries in their homes. A well-planned DIY home renovation can not only enhance your living space but also create a safer environment for your family. Your home improvement project will provide the opportunity to build a safer environment for you and your family. Home safety design does not add cost, nor does it compromise design integrity, but it could save lives. Additionally, a well-designed improvement is an excellent capital gains tax-free investment.
Robert Caulfield, Managing Director, CKA Group
Deciding to renovate and improve your home is an exciting time. It involves gathering lots of information and making key decisions on how the project will work. With this information from CKA Group, you’ll be in a great position to plan and budget properly, avoiding any surprises once building commences.
You Will Need the Following for a DIY Home Renovation on a Budget:
- An accurate tape measure at least 20m long
- Power point tester
- Ladder
- Camera
- Spirit level
Your Existing Home
Before you begin your DIY home renovation, you need information vital to your own home. This includes accurate plans of existing conditions and the condition of the structure and services.
The Measure Up
Building plans of your existing home may be available from your local council. If not, you will need to draw and measure the entire house accurately to an accuracy of 10mm to 25mm for each room, the house overall and setbacks from front and side boundaries. (Real estate plans are not sufficient for this purpose.)
Drawings should be to a scale of 1:100 or 1:50 and include items such as wall thickness, door and window locations, and height of sills and ceilings. You should also show the location of services such as power points, taps, heaters, hot water services, and air conditioners. To stay within budget, planning every detail of your renovation is crucial. We recommend you photograph your house to record its condition internally and externally before construction work starts.
Familiarise yourself with regulations governing minimum setbacks and maximum heights relevant to your property and those of neighbours. You may also need assistance from a building surveyor to plot and certify these.
If you are not confident in this process, an architect can help.

Typical Architect’s measure up
The Condition Survey
Budget-friendly home renovation projects can quickly escalate in cost due to unforeseen structural issues. The most common of these are:
- Dangerous electrical wiring requiring total replacement
- Dilapidated water pipes requiring total re-plumbing
- Old roofs and gutters requiring total replacement
- Rotten timber stumps, piers or sub floor structures requiring re-blocking or reconstruction of subfloors
- Old lath-and-plaster walls requiring total re-plastering
- Termite or borer activity requires the replacement of structural elements.
It is critical that you undertake a detailed inspection of the home. For help, refer to our Home Inspection Checklist for DIY Renovators.
Restrictions, Rules and Regulations
There are many planning and building codes that will impact the process. These can include:
- Restrictions on tree removal
- Erosion control
- Heritage restrictions
- Single-storey or single-dwelling covenants
- Bushfire protection
- Energy ratings
- Minimum front and side boundary setbacks
- Maximum height restrictions
- Overlooking
- Overshadowing
Visit your local council town planner and building surveyor to compile a list of restrictions relative to your property, as they will all potentially affect your design.
The Design Brief
Before you undertake any planning work, you need to prepare a design brief. Involve the family and consider important elements and wish list items. The key to a successful DIY home renovation on a budget is knowing exactly what you need versus what you want. The brief should include a list of all rooms, optimum dimensions, furniture, fittings and equipment. The most common mistakes made are:
- Overestimating the sizes of lounges and family rooms
- Underestimating storage requirements
- Underestimating circulation space, for example, a hallway

Beach House with Swimming Pool

Modern kitchen
Planning for Sustainability
A competent DIY home renovation should involve modern, cost-effective sustainability principles. This will reduce your energy and water consumption and will lower running costs for utilities without adding substantial costs. Sustainable design is a complex issue, and each project needs to be examined individually.
Your architect can help with these. The following are some design tips:
- Appropriately designed eaves, pergolas and sunshades allow or block sunshine, reducing heating and cooling costs.
- Well-placed windows and doors promote cross-flow ventilation, reducing cooling costs in the summer.
- Water efficient taps and shower heads can reduce water usage by more than 50%.
- The hot water service is often the greatest source of greenhouse gas emissions and, therefore, expensive energy bills. Solar, natural gas, or electric heat pump systems can significantly reduce energy costs.
- Current building regulations stipulate minimum insulation criteria for walls, floors and ceilings. You can improve the energy efficiency of your home if you choose to exceed these.
- Choose energy rated appliances rated 3 stars or greater.
- The building materials you choose to require different levels of energy to produce them; this is known as ‘embodied energy’. True sustainable design takes these into consideration. Generally, concrete and aluminium products have the most embodied energy, and timber has the least. Your architect can explain the energy properties of materials that may be relevant for your home.
Home Safety Design Guide
The most common injuries in homes can be categorised into three age groups: young children, adults, and seniors. Many injuries can be prevented with good, thoughtful design. All three age groups will visit or live in your home, so you should consider the following:
Children
Every year in Australia, an estimated 320,000 children under the age of 15 are treated in hospital because of accidents, many of which happen in their homes.
- The design should allow the establishment of a “child safety zone” inside the house and a supervised play area outside.
- There should be no connection between areas where children play and driveways or garages.
- Door handles for all external doors and ‘danger areas’ such as laundries, bathrooms, garages and sheds should be set 1500 mm from floor level to prevent toddler access.
- There should be a maximum of ten steps in a stair before a change in direction, and stairs should ideally be carpeted.
- There should be no sharp corners to benches, built-in furniture (and loose furniture if possible).
- Sliding aluminium windows should be restricted to a maximum opening size of 125mm.
- A medicine cupboard in the main bathroom should be mounted at 1500mm from floor leve.
- Ensure that safety switches are installed if the home is not being rewired.
- Ensure that hot water services are limited to 50ºC.
Adults
Every year in Australia, an estimated 130,000 adults are treated in hospital for fall, slip and trip injuries that happen in the home; many of the more serious injuries are due to falls from ladders and roofs. Another 45,000 are treated for cutting and piercing injuries that happen in the home from contact with glass, knives and tools.
- Installing gutter guards will minimise ladder maintenance
- Limit the use of highly polished or slippery floor surfaces, particularly in wet areas or near stairs
- Keep roof designs simple and preferably less than a 20-degree pitch to minimise maintenance and the probability of slipping. Alternatively, install safety harness anchor points
Seniors
Many injuries to seniors occur from falls in and around the home. Most of the precautions listed previously apply, but the following are most relevant to seniors.
- Steps and changes in level should be obvious, well-lit and, where possible, incorporate handrails.
- Step-free shower bases minimise bathroom falls.
- Provide adequate power points to minimise the use of extension leads and power boards, one of the most common causes of tripping hazards
Note: Injury data for Australia has been estimated from Victorian injury data provided by the Victorian Injury Surveillance Unit (VISU) at Monash University Injury Research Institute (MIRI) and Kidsafe, then estimated for Australia on a pro rata population basis.
The Design Process

Backgarden with Alfresco area and pool

House Facade
Budgeting for a DIY Home Renovation
Having considered all available data on regulations, restrictions, design brief, sustainability and the home safety guide, there is one remaining important factor to consider: budget. A common mistake in DIY home renovation on a budget is underestimating total costs.
You can prepare an appropriate cost of your renovation from the Home Renovation Cost Indicator, available on the CKA Group website.
Most home owners underestimate the projected cost of home improvements, and many DIY renovators find their funds exhausted partway through the building process, resulting in a financial and planning disaster. Be realistic! A builder or an architect can give you an accurate estimated price per square metre for new work. You will also need to estimate and include the cost of repairs to the existing part of your home.
Planning Your Improvement For Profit
There is no simple way of defining the planning procedure, but the following tips will help you work through the process. A successful home improvement should be attractive, safe, energy efficient and a great tax-free capital investment. Your architect can help you achieve this.
- High resale value is about great first impressions. Your improvement must have excellent design appeal.
- Never skimp or compromise on the overall design concept. Independent professional advice here is worth every cent.
- Choosing premium fittings and finishes such as tiles, taps, basins, toilets, and bench tops may not add to the value of your home, but can place unnecessary stress on your budget and can cause over capitalisation of your project. Consider these purchases carefully and take some time to shop around for the best deal.
- According to many real estate agents, “Architect Designed” can add more than 10% to the value of your home. An architect’s fees will most often be justified by the increased capital value of the home.
- Inefficient planning and poor design will add unnecessary floor area to your project. This can also cause over capitalisation.
Preparing Your Design Concept
You should now have enough information to prepare your concept plans. These are not construction drawings, but sketch plans drawn at 1:100 or 1:50 scale. They should include all furniture such as tables, chairs, beds, lounge suites, all drawn to scale, to make sure that your room sizes, circulation spaces, and door swings all function efficiently. You should also prepare elevations, including your existing home, so that everyone involved in your project can visualise the final product. Your architect can perform this work.
Investment Budget Review
You now have enough information to obtain estimates of construction costs from a builder or quantity surveyor and opinions on the resale value from a real estate agent or valuer. As a guide, successful renovation projects should return a profit after about five years and a substantial capital gain after seven to 10 years. Generally, property values double every ten years or so. In addition to the investment return, you will enjoy a contemporary, 21st-century home that you can decide to sell.
If your budget review doesn’t achieve the result you require, you should revise your concept plan.
The team at CKA Group would be happy to discuss your potential home renovation and how it can be planned to deliver an exceptional new extension to your existing home, whilst meeting budget and timing requirements.
Get Your DIY Home Renovation Started
The most cost-effective way to progress your project to the building stage is for your architect to prepare working drawings, specifications and material schedules. Then, seek competitive tenders from three to six suitable builders. When choosing your builder, cheapest is not necessarily the best. Ask to see previous completed projects and get testimonials from other clients. Also, consider the proposed construction time – this is especially important if you need to move out of your home during the build.

Typical Architect’s Working Drawing
Be aware of contingency sums and prime cost sums. These are monetary allowances builders often include in tenders instead of pricing specified products. These are notorious for causing cost overruns where the allowance is far less than the actual purchase price.
You should then enter into a legal contract that protects your interests with appropriate liquidated damages, retention sum and defects liability clauses. Your architect will be experienced in these issues and will offer quality advice. Ensure the builder has allowed the obtaining of all required permits.
Some owners choose to administer the contract. This can work well, provided the owner has a comprehensive knowledge of building and project management. This will be time-consuming and will involve monitoring the quality of construction work, progress payments, variation claims, and generally supervising a host of issues that invariably develop during construction. An alternative is for your architect to administer the process.
Completion
Your project is not complete until all regulatory checks (building inspector, electrical, plumbing, etc.) have been signed off, all contract items are complete, defects have been remedied, and the defects liability period (usually 26 or 52 weeks) has expired. Only then should you release the remainder of the funds to the builder.
If you have planned your project well, you will have a contemporary, trouble-free home and a sound investment, and hopefully, you will have enjoyed the process and be proud of your achievement.
More importantly, you will enjoy a safe environment for your family, friends, visitors and maintenance contractors who will visit your home for many years to come.
To view or print this DIY home renovation guide in PDF format, CLICK HERE.
