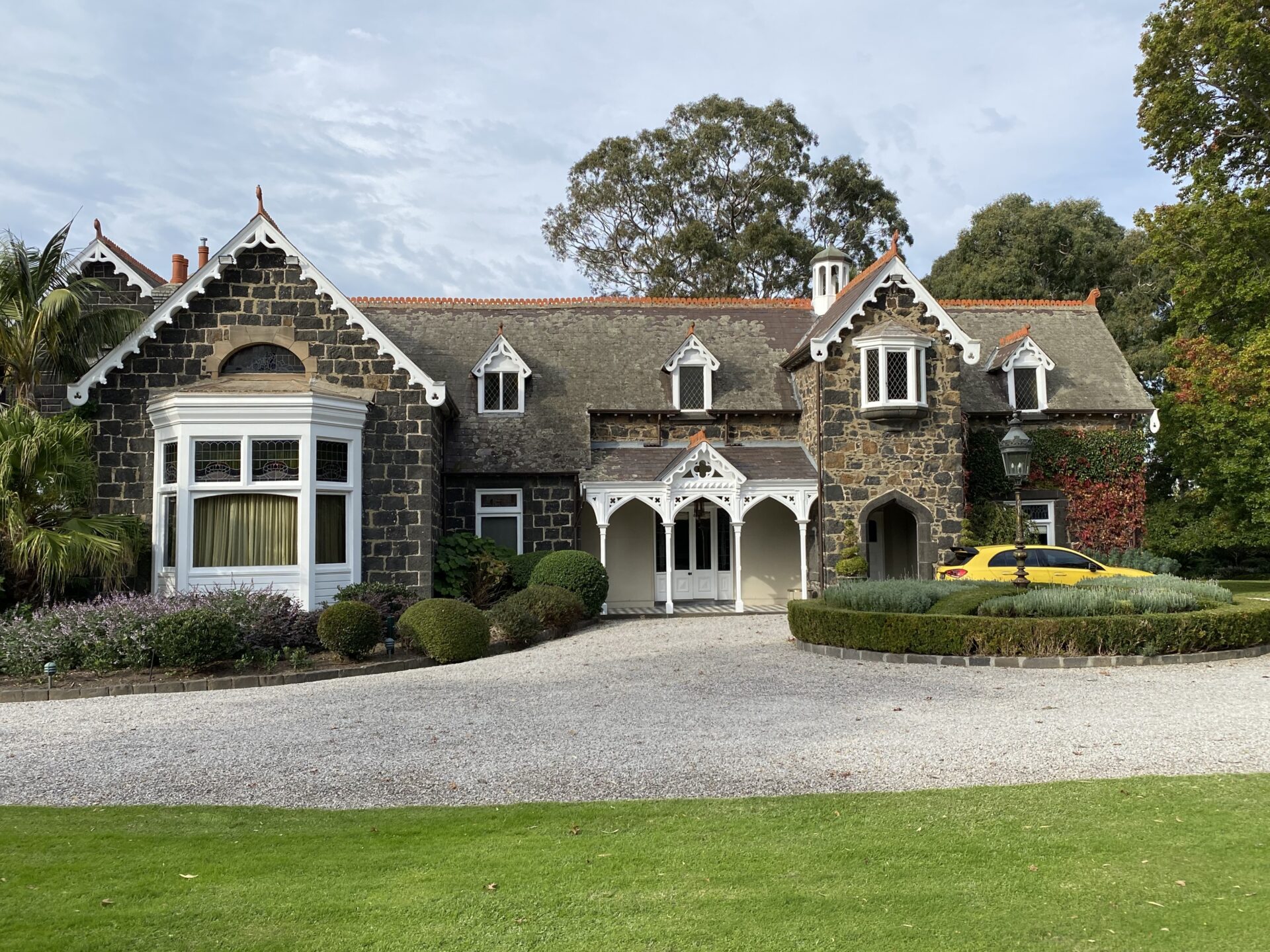
Now that we are well into 2024, the team at Caulfield Krivanek Architecture have been hard at work and are pleased to share with you a variety of new and current projects that we have been working on. From aged care to community, residential to industrial and from heritage projects in Australia to those overseas, we are committed to providing design excellence to all clients and communities.
HERITAGE
Invergowrie, VIC
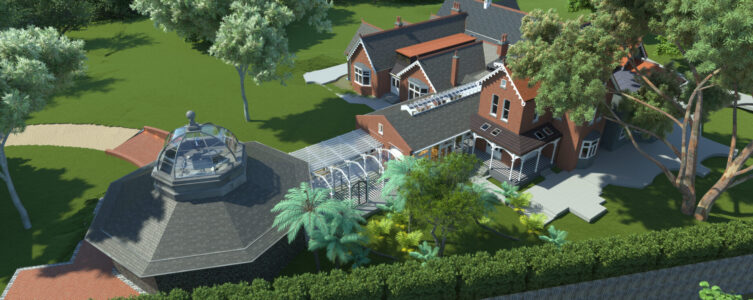
Rear extension
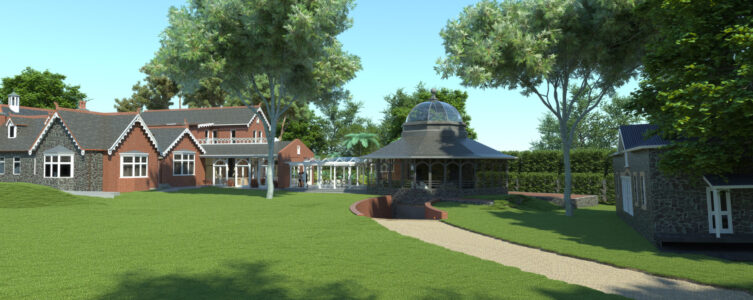
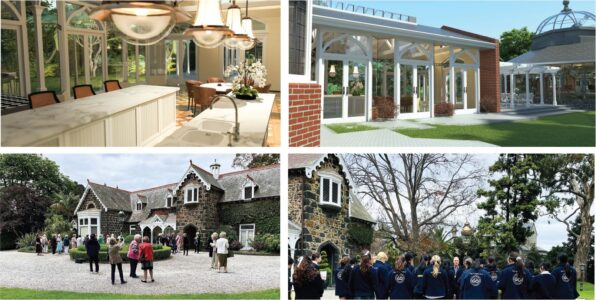
(Left) Stephen and Angela Tomisich recently opened up Invergowrie for an inspection and tour by former students of the Invergowrie school. (Right) Strathcona’s Year 9 class during their excursion to Invergowrie.
We are excited to announce that CKA has been commissioned to design a multi-million-dollar extension to one of Melbourne’s most beautiful historic homes, Invergowrie. Completed in 1851, Invergowrie is a rare example of a surviving nineteenth century home. Throughout its history, Invergowrie has fulfilled various roles, before returning to private ownership in the early 90s. Purchased by Stephen and Angela Tomisich in 2021, the Tomisich’s are determined to restore the home to its original glory. Engaging CKA shortly after, the Tomisich’s are passionate about the preservation of Invergowrie and keen for us to provide suitable additions to Invergowrie’s grounds. As a building of immense historical and aesthetic significance to the state of Victoria, the Tomisich’s are intent on reconnecting it to the public and have already begun opening up the grounds for school children and those passionate about Melbourne’s architectural history to come learn about the property. After successfully obtaining a planning permit from Heritage Victoria, we have been working on construction drawings that both honour the historic architecture whilst allowing for comfortable contemporary living. The opportunity we have been given to contribute to such a notable building in Australian architectural history is a privilege.
Camberwell Shopfront Apartments, VIC

A prominent retail building with a heritage overlay in Camberwell has provided us with a unique context in which to design apartments. CKA has been commissioned to design a 2 story extension above the existing shopfront, housing apartments which overlook the surrounding streetscape and do not interfere with the heritage listed facade. When preparing for town planning, this project was an exciting challenge for CKA, as we worked to navigate the constraint of having to disguise the extension from the view of passersby. We are excited to develop this project further now that we have successfully obtained a planning permit.
INDUSTRIAL
Truganina, VIC

(Left) Augustine, Robert and Vic during a recent site visit. (Right) Factory structure as seen from the office roof.
Rob, Vic and Austine recently visited the construction site of Conrock Australia’s pre cast concrete construction plant in Truganina. The CKA design utilises a revolutionary pre cast industrial construction system and has allowed the building’s initial construction phase to be completed very rapidly.
EDUCATION AND COMMUNITY
Department of Families Fairness and Housing Suburban Home

Ed (Homes Victoria), Augustine, Claude (Varcon Group) and Robert at the handover of our latest Out Of Home Care House.
Alongside Homes Victoria and the Department of Families Fairness and Housing, CKA Group has recently completed another Out Of Home Care House, the ninth project we have completed throughout Victoria as part of this ongoing program. Designed to provide comfortable accommodation, a true sense of home, and a space to deliver support services, this home to disadvantaged children features high quality robust finishes in keeping with its tight budget and tight time frame.
INTERNATIONAL
Hyderabad Aged Care, INDIA

CKA has been commissioned to design a multi-story aged care complex in Hyderabad, India. The client is inspired by the Australian model of retirement living and is keen to introduce this lifestyle to his community. This project will pioneer high-quality retirement living in India and cater to their growing aging population. We are using our expertise and experience in aged care and retirement living projects to create a vibrant and comfortable atmosphere for the elderly.
AGED CARE AND RETIREMENT
Cheltenham, VIC
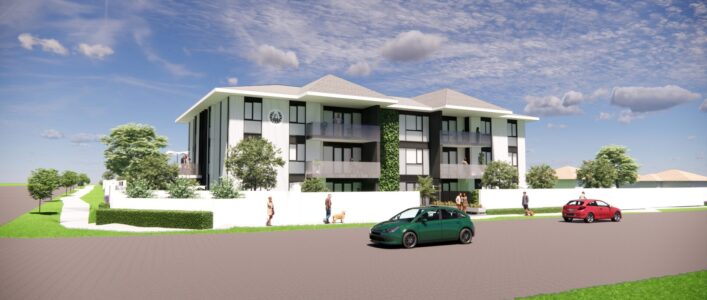
We have been hard at work developing our master plan and design for an upgrade to a retirement community in Cheltenham, Victoria. Heading into town planning, our objective is to systematically transform the 1970s facilities into modern and comfortable spaces for residents and staff. Upgrades to the existing 65 villas and the construction of a contemporary apartment building with 10 new apartments will elevate the living experience of residents and introduce more housing options that can cater to their varying needs. Our scheme also includes the construction of 9, 2.5 to 3.5 bed villas, that in conjunction with a state-of-the-art community and administration centre extension, will enrich the site.
Wheelers Hill, VIC
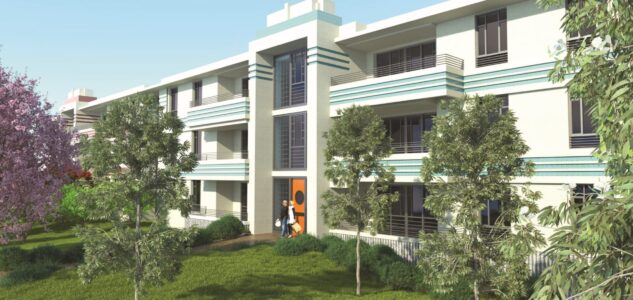
We are in the early stages of developing a scheme for a 152 unit retirement apartment building in the heart of Wheelers Hill. These apartments are comprised of both 2 and 3 bed options with 65% of them being 3 bed and 35% of them being 2 bed. Our design features a community centre on the ground floor that provides its residents with access to a restaurant, gym, library, cinema and conference area, amongst other facilities. These provide residents with easy and fast access to high quality community resources which can be enjoyed both during the day and into the night.
Ferntree Gully, VIC
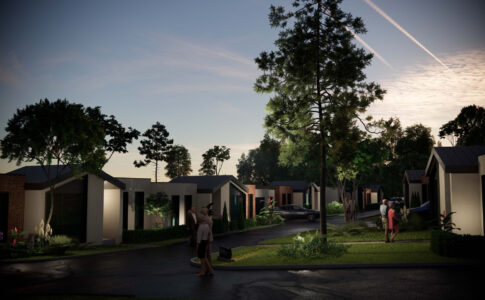

Further design work has also been undertaken on a retirement village upgrade in Ferntree Gully. Along with changes made to the existing villas on site, our master plan envisages that the village will come to feature an additional 35 villas, 48 spacious apartments, a community centre, administrative buildings and provide ample open space for all. The additional villas are set to become spacious townhouses for residents wanting more generous private open space and exclusivity, as these will be located further away from the community facilities.
Additional Aged Care and Retirement Projects
In addition to our Hyderabad project, we have also been working on a conceptual plan for a 90 bed aged care facility in Templestowe.
NEW HOMES AND RENOVATIONS
Rosebud Holiday House, VIC and Seaford Waterfront Home, VIC

(Left) Rosebud Holiday House. (Right) Seaford Waterfront Home.
Our design for a family’s new beach house is currently being brought to life in Rosebud, Victoria. Its owner builder began construction late last year on their dream holiday home. Specifying a ‘Hamptons’ style for this 2 story, 3 bedroom retreat, this home will resemble its beach-side suburb’s coastal aesthetic. Another of our projects, our Seaford home which overlooks the Kananook Creek is nearing completion. We are eager to see the final result of these two projects.
Sorrento Home Renovation, VIC
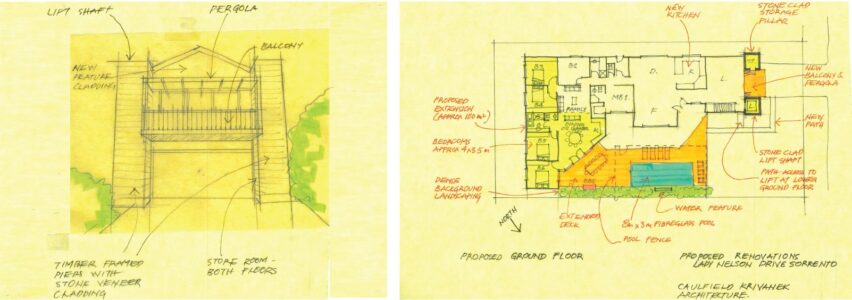
Within walking distance of Sorrento Front Beach, the owners of this holiday home have commissioned us to design upgrades to the property’s front facade, entry access and outdoor entertainment area. Our proposal also includes the design of a swimming pool and pool house.
Additional New Homes and Renovations Projects
Alongside these projects, we have begun numerous other residential projects from renovations to a heritage listed home in Camberwell to a bathroom in a 1920s home in Hawthorn East. We have also been commissioned to come up with a scheme for town houses on a block in Brunswick. Look out for updates about these projects in the next issue of BaCKchat.
BUILDING CONSTRUCTION COSTS
In conjunction with Rodney Vapp Quantity Surveyors, CKA produces regular building cost updates for aged care projects, new homes and home renovations. Our 2024 cost guides have just been published on our website. Check out our cost guides by visiting https://caulfieldkrivanek.com/resources/.
TEAM MEMBER NEWS
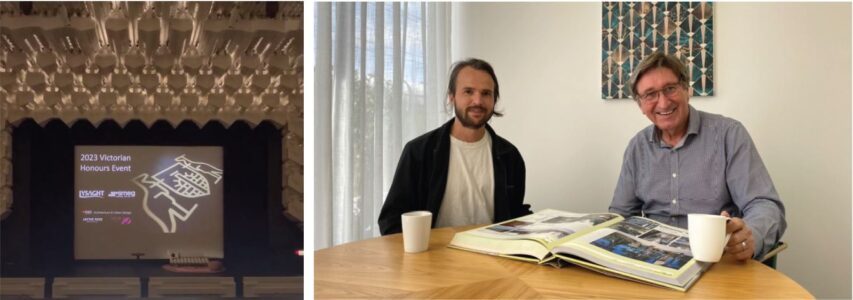
(Left) The 2023 Victorian Honours Event at which Simon Robinson was awarded the Robert Caulfield Graduate Research Scholarship. (Right) Robert Caulfield and Simon Robinson, captured during Simon’s visit to CKA Group’s office.
Robert believes that scholarships are important to help young architects develop their careers and funds a $10,000 scholarship that recognizes and encourages individual architectural research that enhances the value of architects and the architectural profession to the wider community. The Robert Caulfield Graduate Research Scholarship is awarded annually by the Victorian Chapter of the Australian Institute of Architects and the 2023 winner was announced at the Victorian Chapter end-of-year Gala. Awarded to Simon Robinson, his research proposal ‘Retain, Repair, Reinvest – A study into the Refurbishment Potential of Public Housing Towers’ in Australia addresses the important contemporary problem surrounding the provision of improved social, economic and sustainable public housing; a very public and political issue in Australia. His submission proposed a multi-disciplinary approach to considering the complex factors in comparing the feasibility of demolition and redevelopment of existing towers with the alternative retention and refurbishment methodology. Congratulations to Simon.
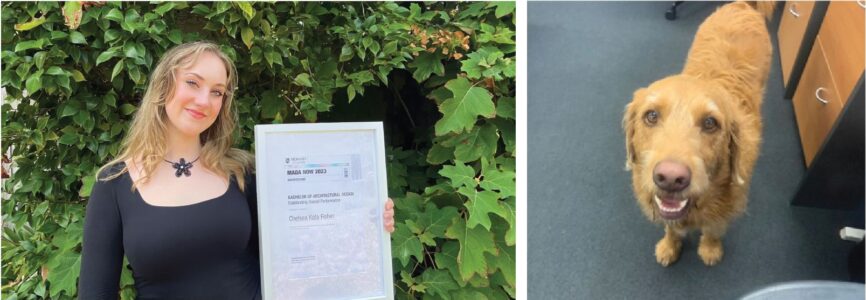
(Left) Chelsea Fisher pictured with her award. (Right) Barkitect, Fred, during his visit to the CKA office with Laura.
CKA’s most recent team member, our Architectural Assistant and Social Media and Communications Coordinator, Chelsea Fisher, has received the Outstanding Overall Performance in Bachelor of Architectural Design award upon completing her bachelor’s degree at Monash University. This is a remarkable achievement and is awarded to the graduating student with the highest aggregate Weighted Average Mark in all units throughout their years of study. Congratulations Chelsea. This year, she is undertaking her Master of Architecture whilst also working in the office.
Laura Uberti has taken on a new position as Director at her own company, Designpro Melbourne and now works as a consultant architect with CKA. When visiting the office, she always brings along our former barkitect, Fred.
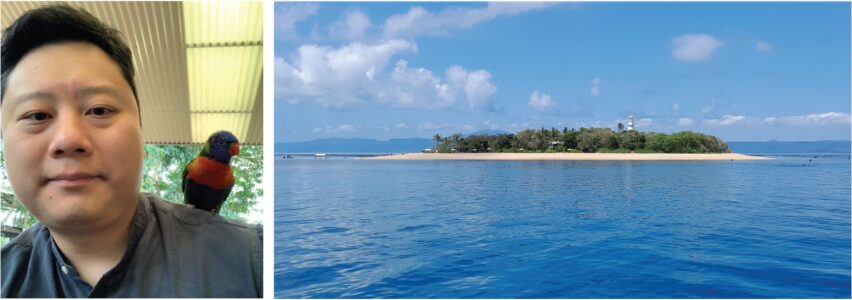
(Left) Vic on his Port Douglas holiday award. (Right) Phil’s trip to Lowe Isle during his Port Douglas holiday award.
Every six months CKA awards a ten day fully paid holiday to Port Douglas to a staff member who has achieved something special. The December 2023 award went to Song Yang for taking on the full architectural responsibility for several projects. Previous winners were Melissa Anderson, Jeremy Hearn and Laura Uberti. Holiday photos from most recent winners Phil Morriss and Vic Huang’s trips are pictured above.
From the CKA team; Robert, Ivo, Vic, Song, Augustine, Philip, Chelsea, Keryn, David, Laura, Kaye and Ann.
Click here if you would like to view this newsletter as a PDF.
