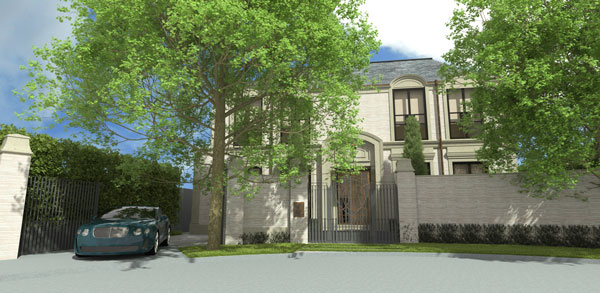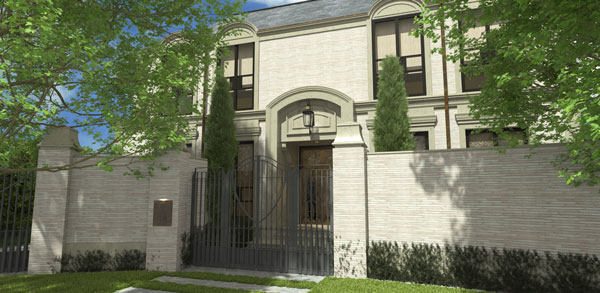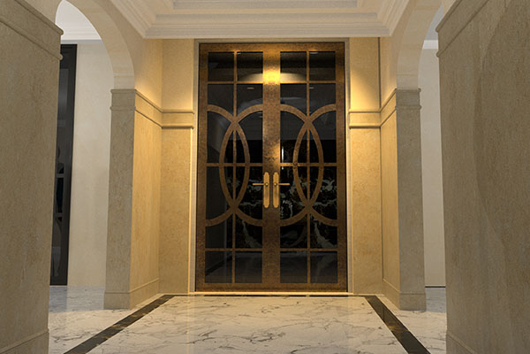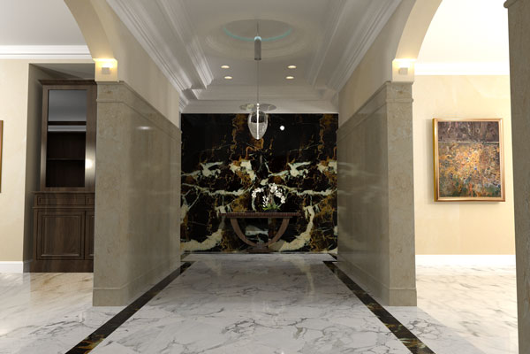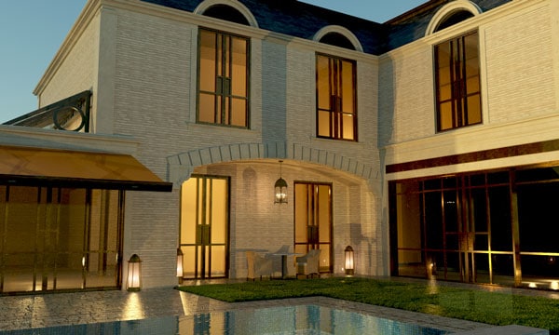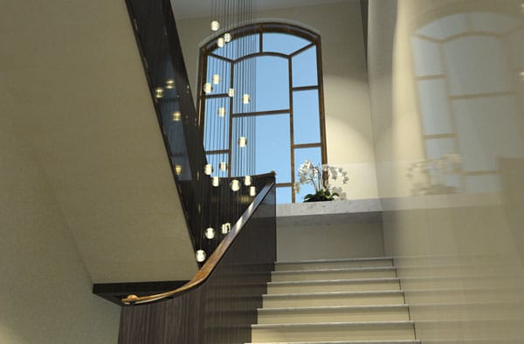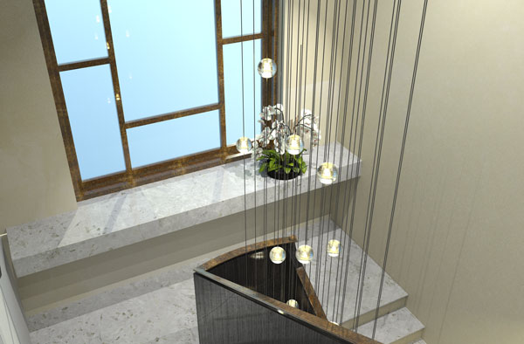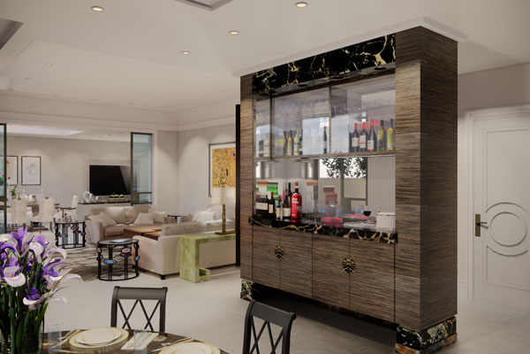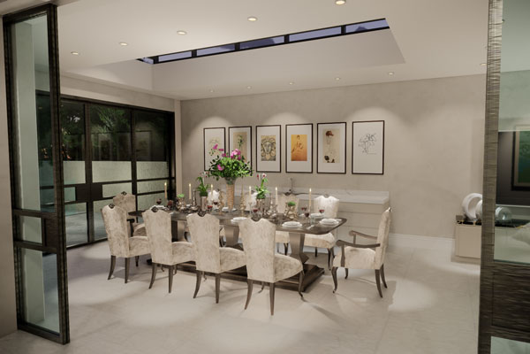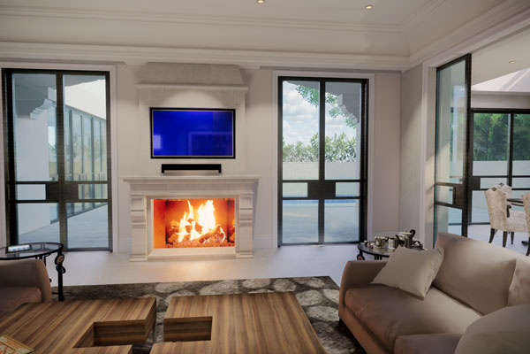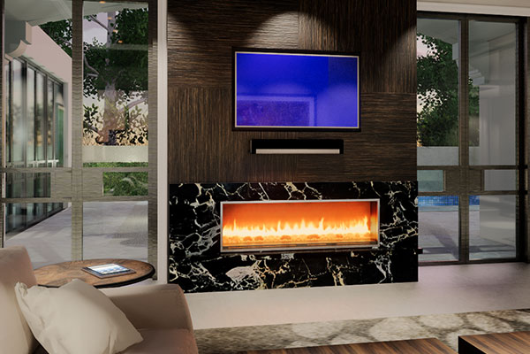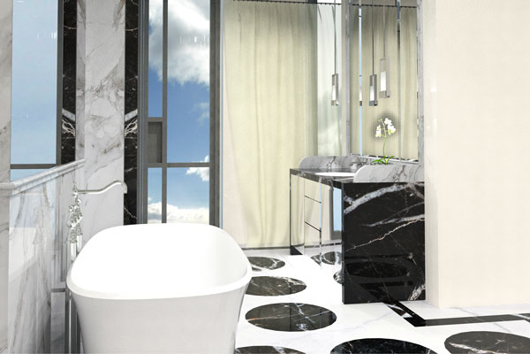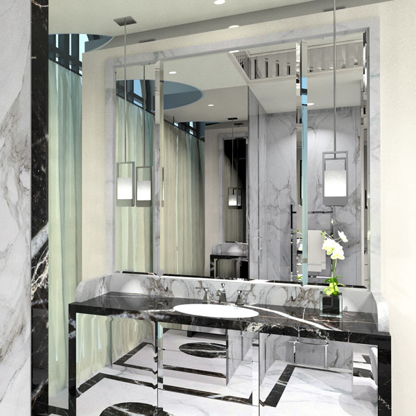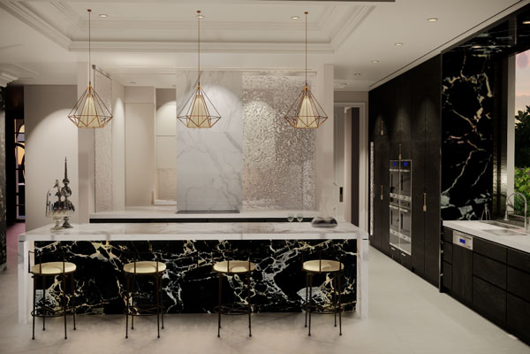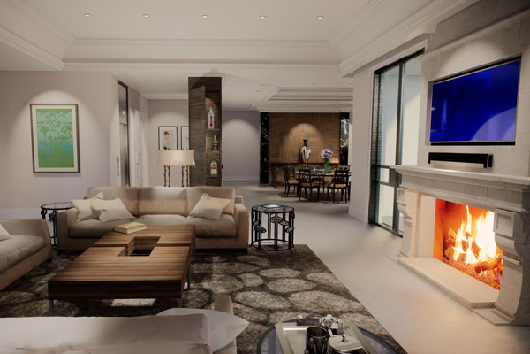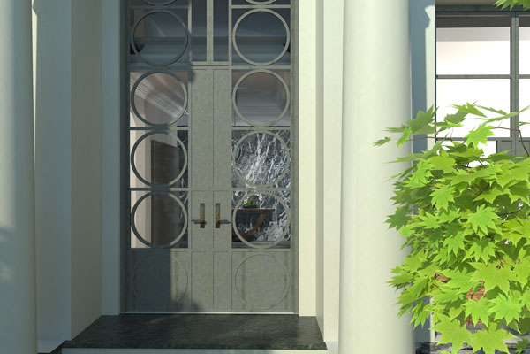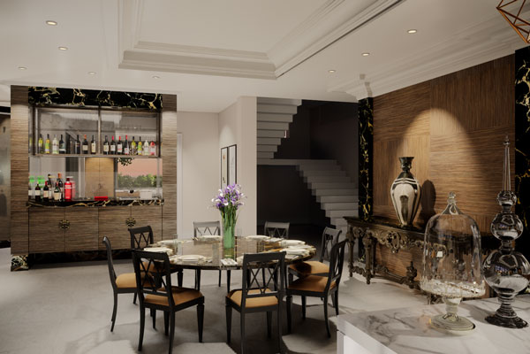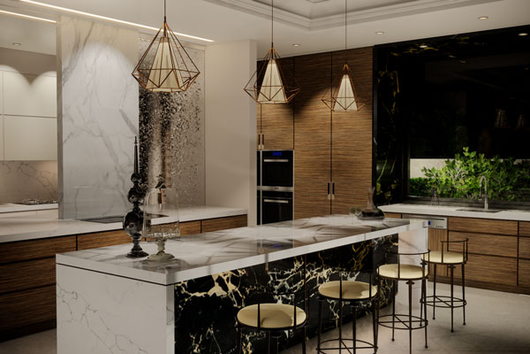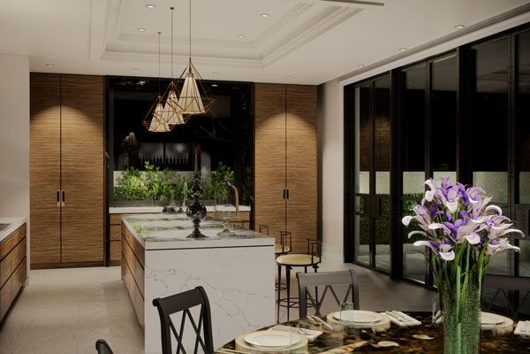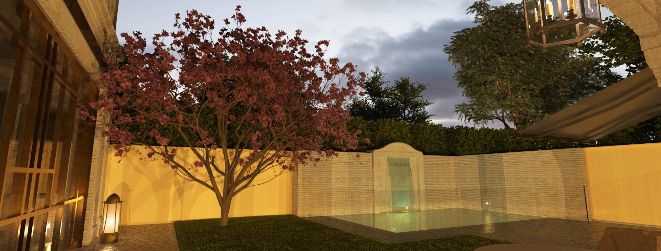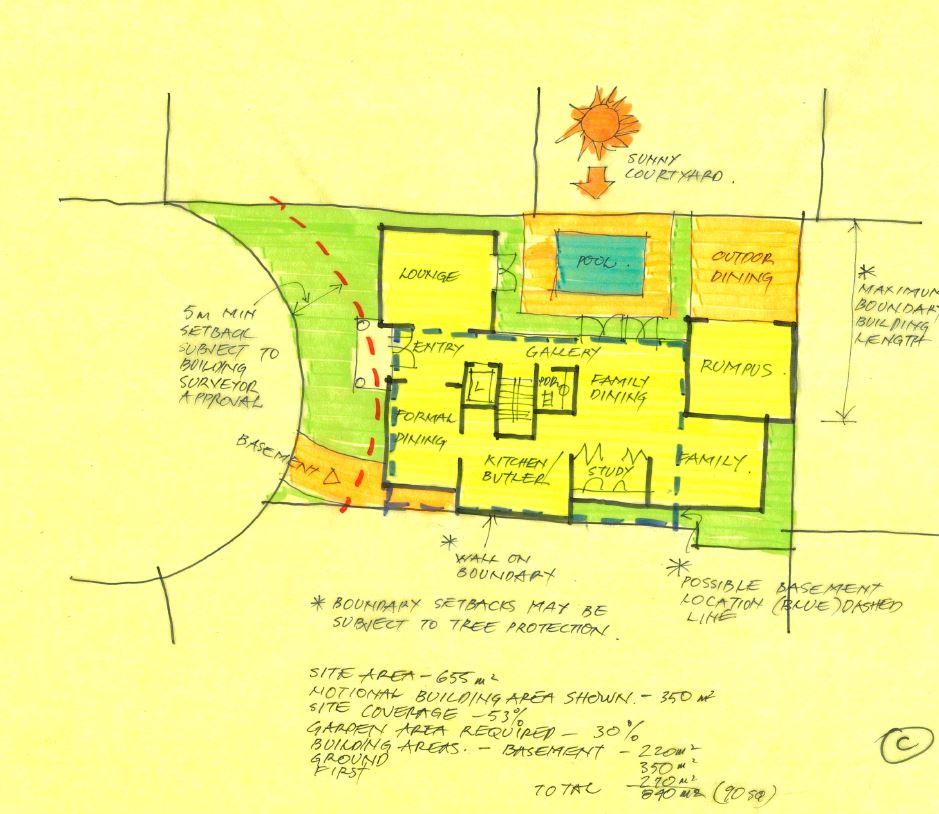Portfolio
Nareeb Residence, Toorak
Location: Melbourne, Australia
This highly finished and superbly appointed home will reflect the sophisticated style of its owners whilst also offering practicality, functionality and comfort across 1,100 sqm and 3 levels.
The elegant facade will feature elongated bricks, handmade in the Victorian Goldfields, creating a linear profile. The slate shingled Mansard roof will be serviced by custom made copper downpipes and rainheads adding to the grandeur of the property.
The ground floor welcomes entertaining on a grand scale. An opulent entry hall featuring hand picked Old Tundra marble feature walls and floors welcomes residents and visitors into the home. Decorative 3.5m ceilings, formal and casual living areas, formal and casual dining areas, entertainer’s kitchen with central island bench and butler’s pantry open onto a rear courtyard with plunge pool and all weather Alfresco area with a retractable roof.
Finishes such as marble floors and feature walls, timber veneers, frosted glass, brass fittings, Secco custom profile double glazed windows, doors and skylights, and marble fireplaces enhance the aesthetic and mood. The grand staircase will link the ground and first floors featuring a spacious landing with coordinating marble display shelf and stair treads, surrounded by a solid timber veneer balustrade with custom cast bronze handrail and polished plaster walls.
The first floor incorporates 4 bedrooms, each with an ensuite, and includes a sumptuous 110 sqm Master Suite with his and hers walk in robes and ensuites.
An underground basement with parking for 4 cars is accessed to the levels above via a lift, and from street level via a carlift.
The home also includes a wine cellar, home office, games and theatre room and 3 powder rooms.
Category:
ResidentialArchitect:
Robert Caulfield & Ivo Krivanek

