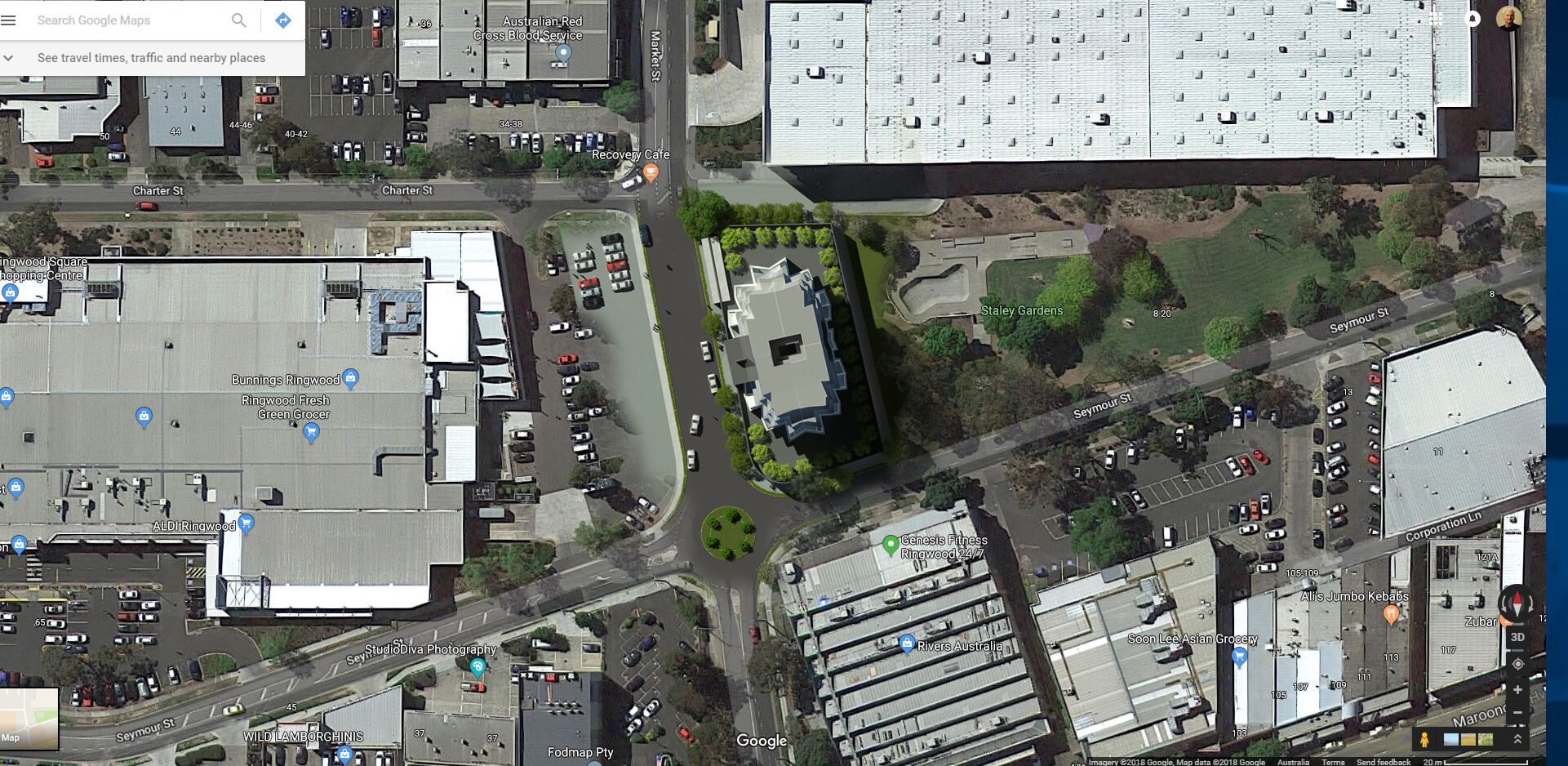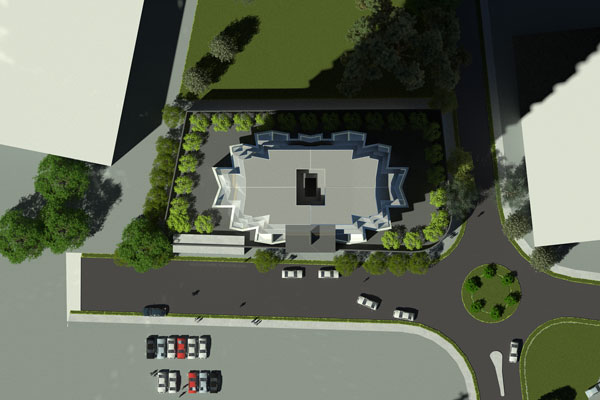Staley Gardens, Ringwood
Location: Ringwood, Melbourne, Australia
- Multi-storey, single tower apartment building.
- Mixed-use development offering quality apartments, a child-care centre, gym, ground floor retail space and ample parking.
- Currently in planning stage
Located in Ringwood, an emerging suburban hub in the east of Melbourne, this unique project is designed to provide economic rental accommodation for those living in the area.



