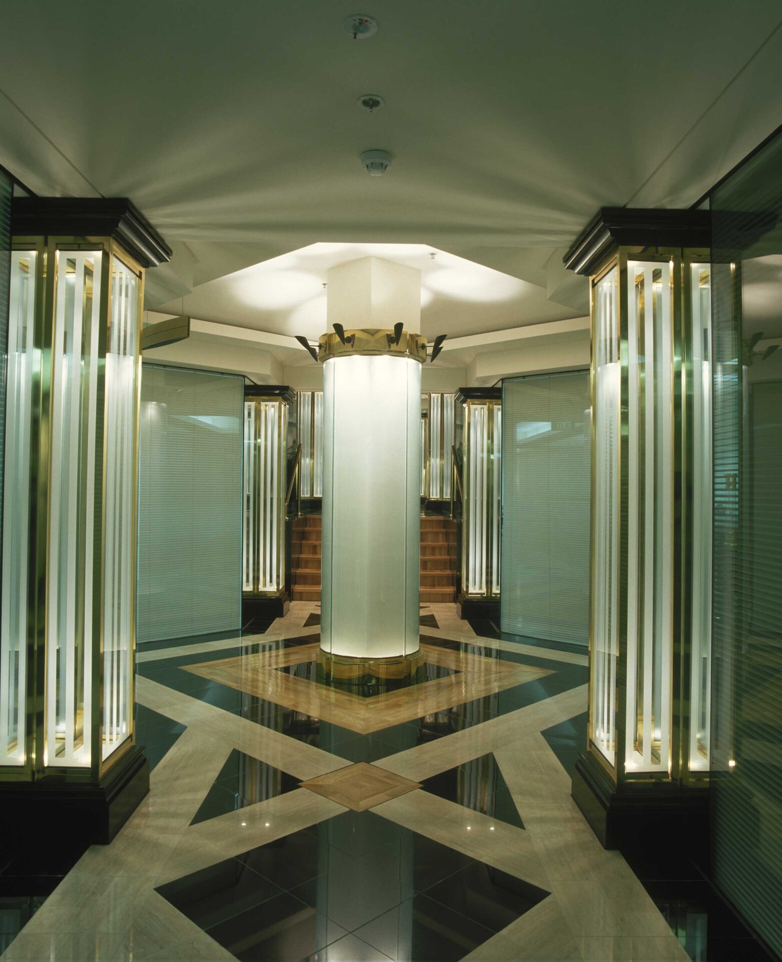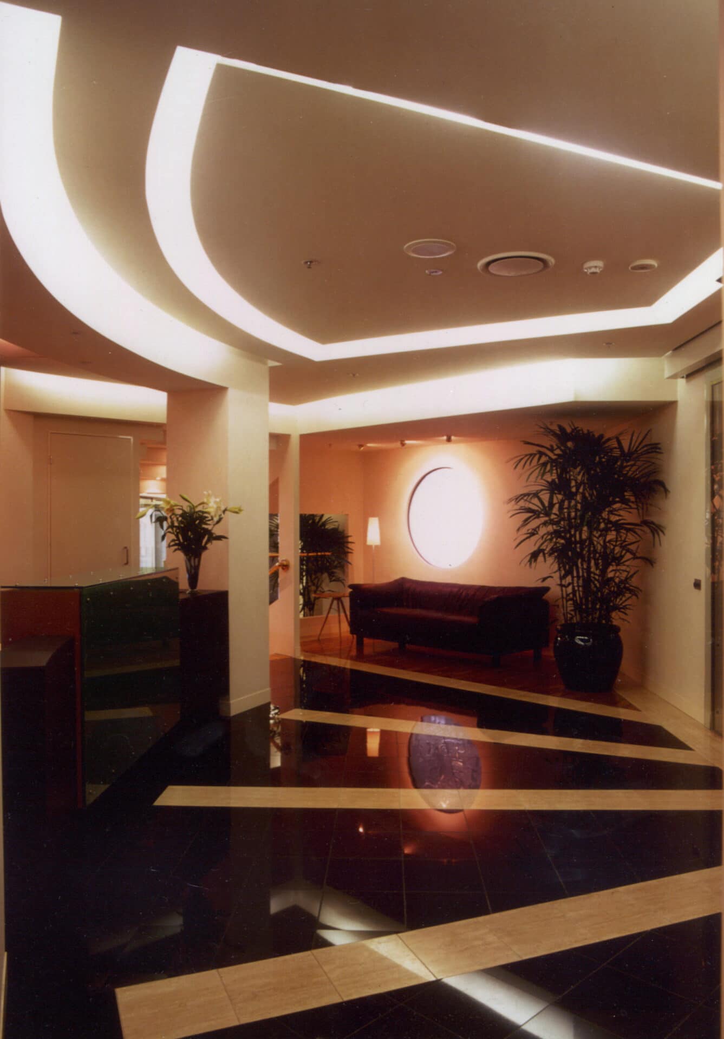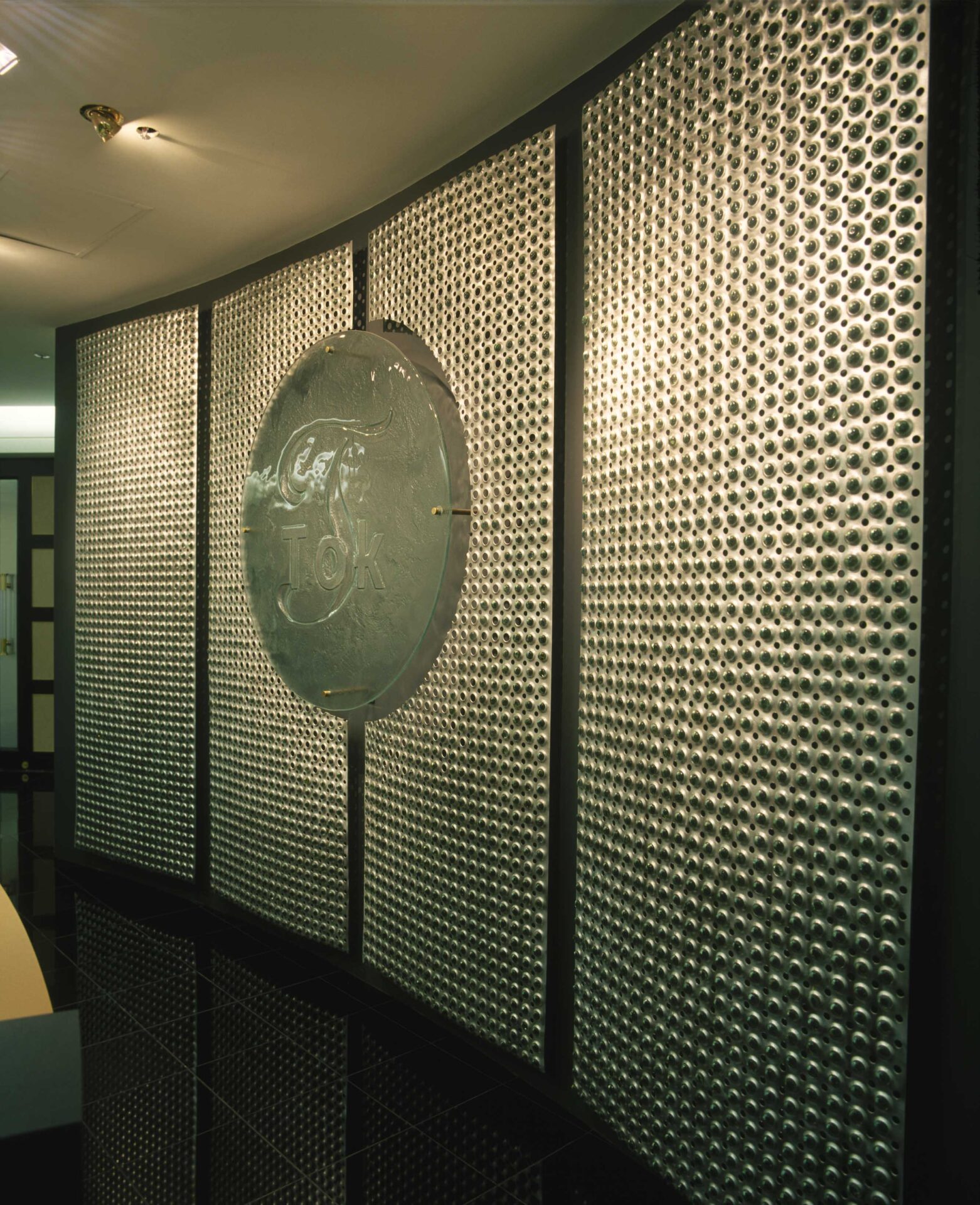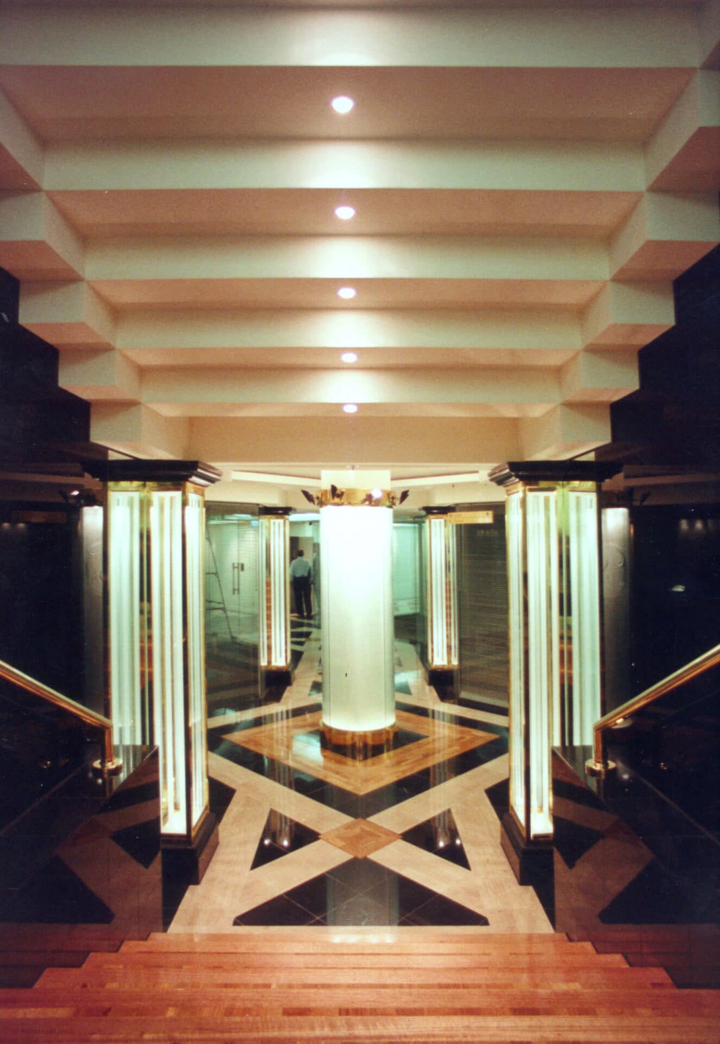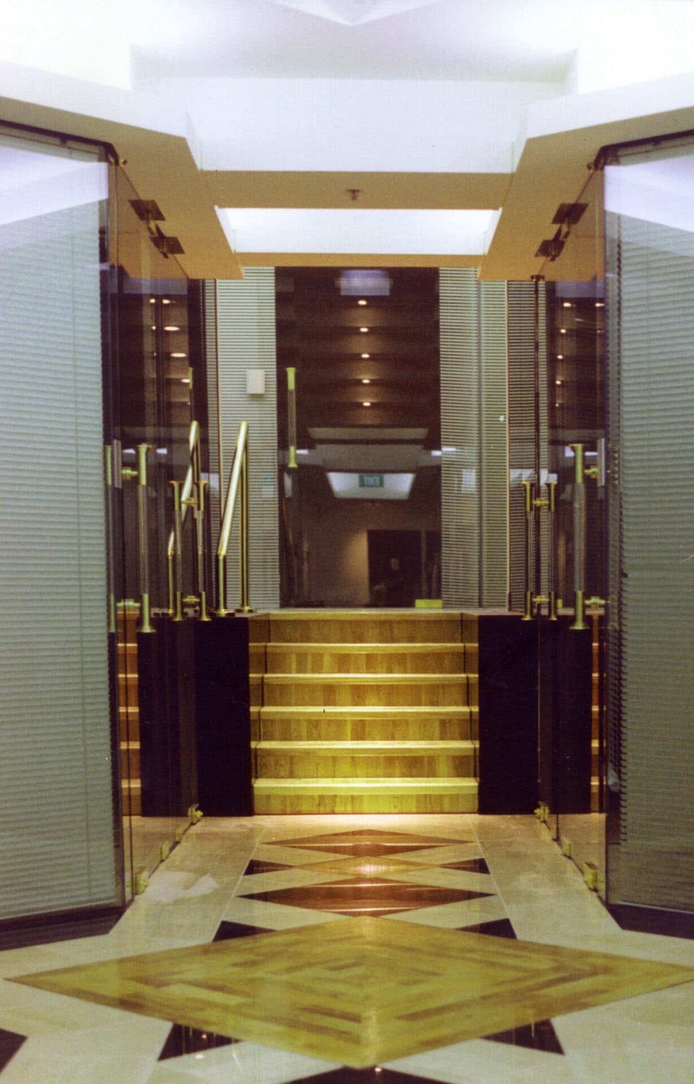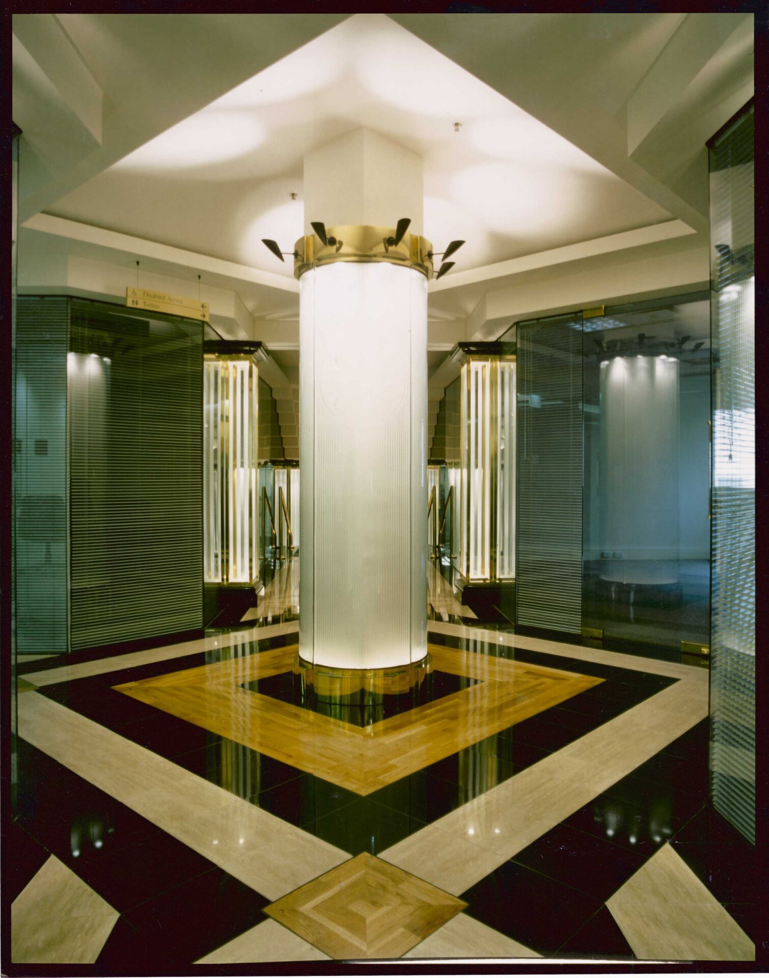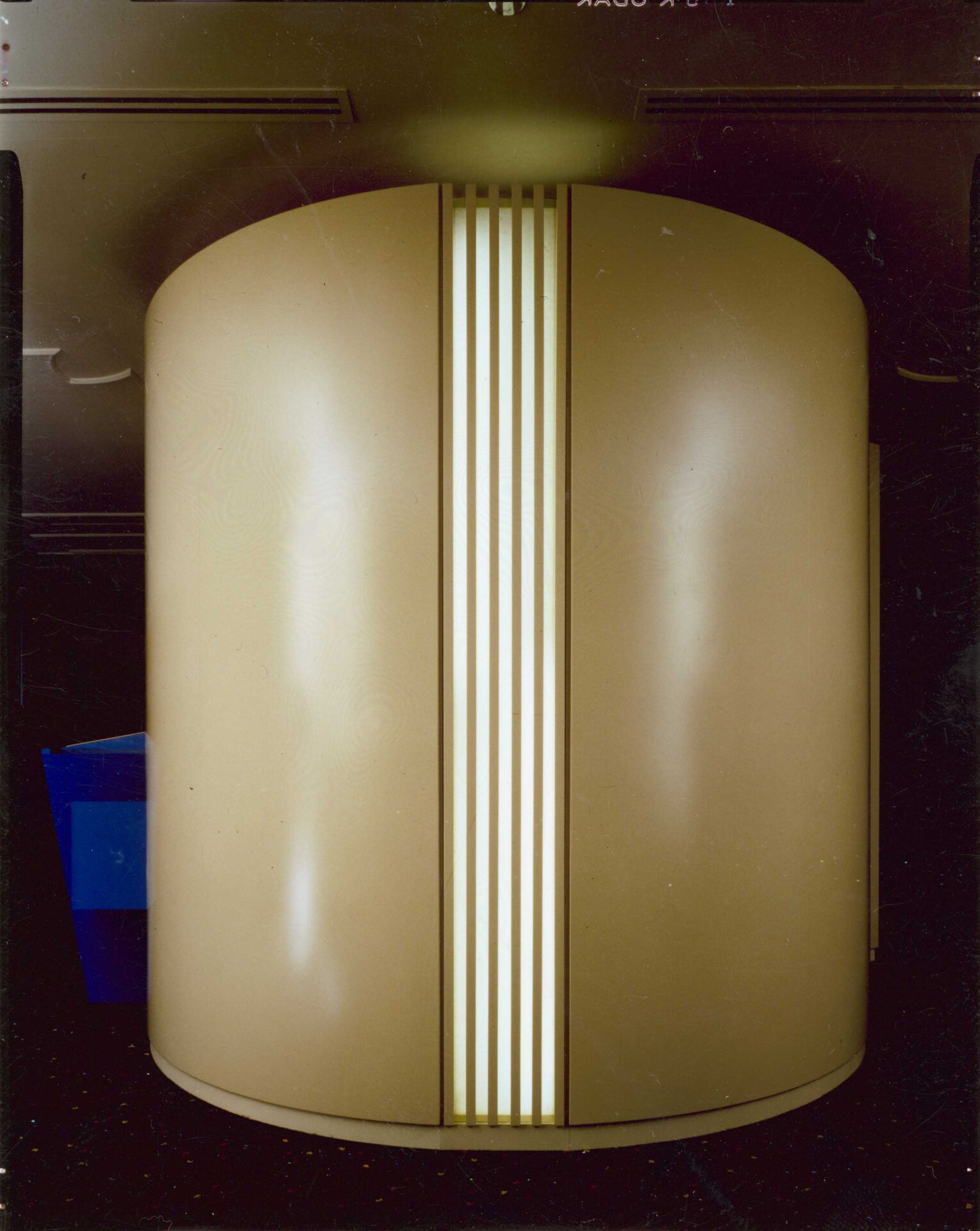Tok H offices, Toorak, Australia
Location: Melbourne, Australia
The concept of this serviced office was in its infancy when we were commissioned by the owners of Tok H to convert an existing, defunct night club into a functioning, attractive leasable Office Space.
The design solution required the provision of a welcoming Reception Area, several Meeting Rooms and as many as possible small to medium size Offices, ranging in size from 100 to 250 square meters.
The challenge was how to deal with windowless corridors, changes in levels and structural columns intersecting the circulation routes.
The problem of columns was solved by surrounding them in internally illuminated fluted glass and turning the concrete obstacles into interesting luminaires, punctuating the pathways and sign-posting the way.
The final product was well received by the market and promptly leased.
Category:
CommercialArchitect
Ivo Krivanek


