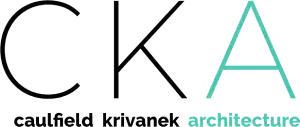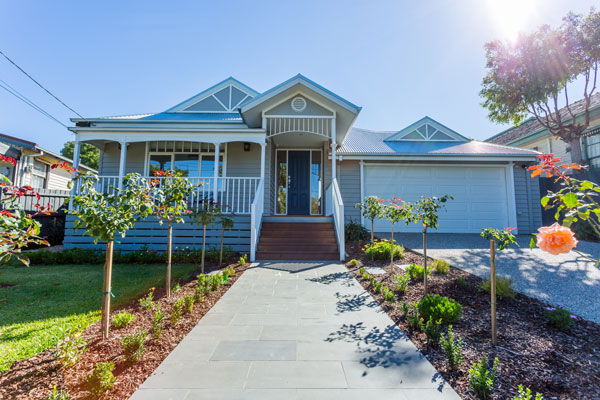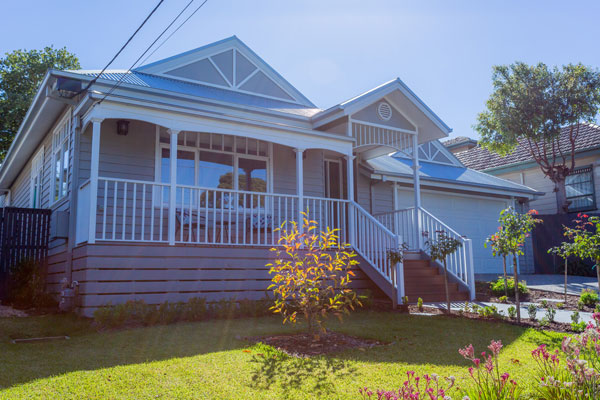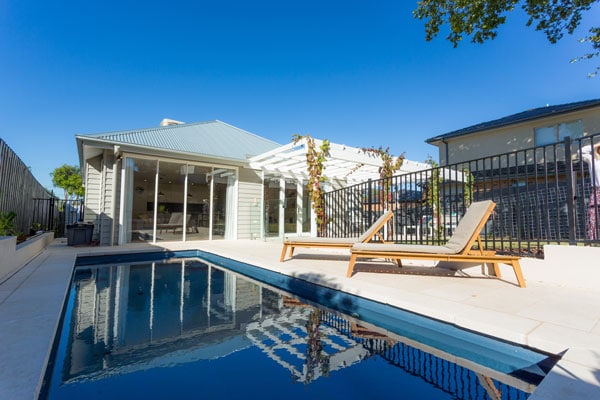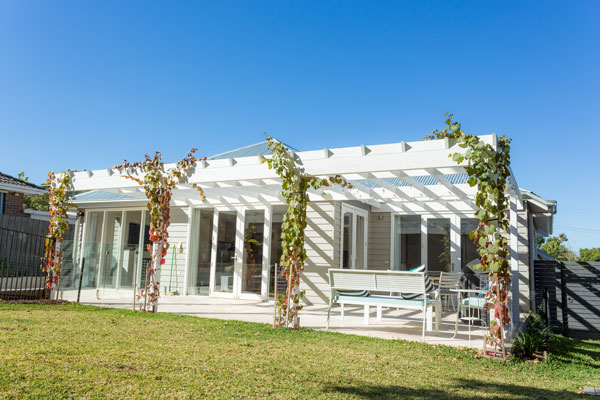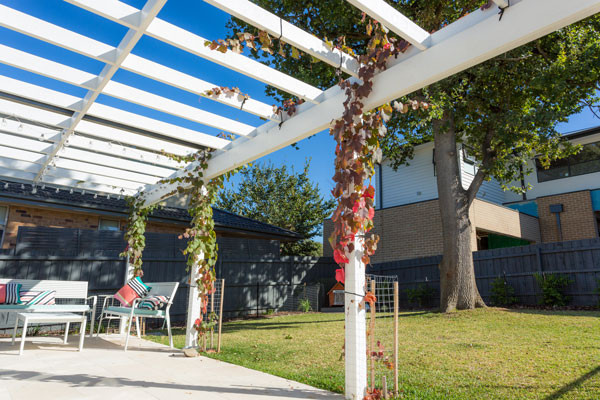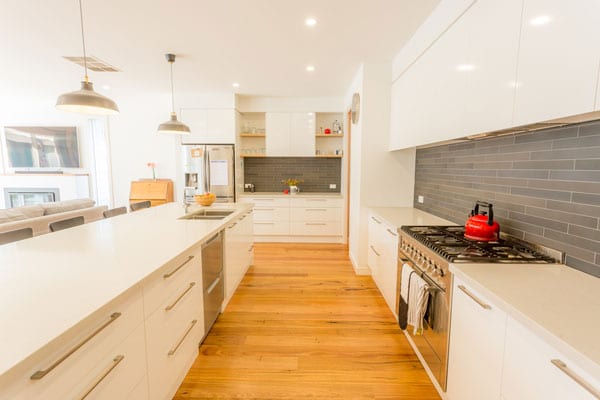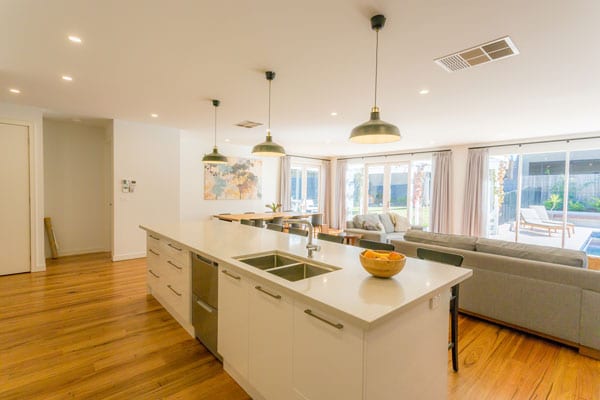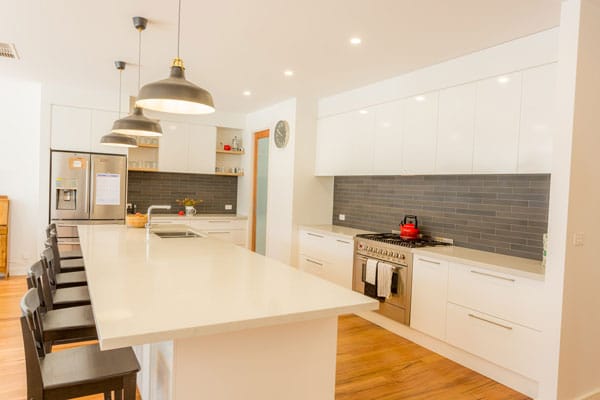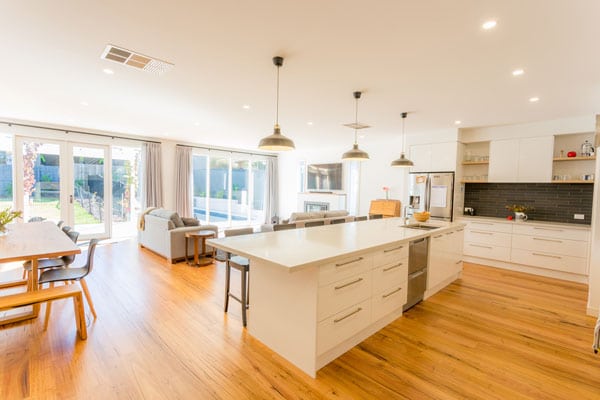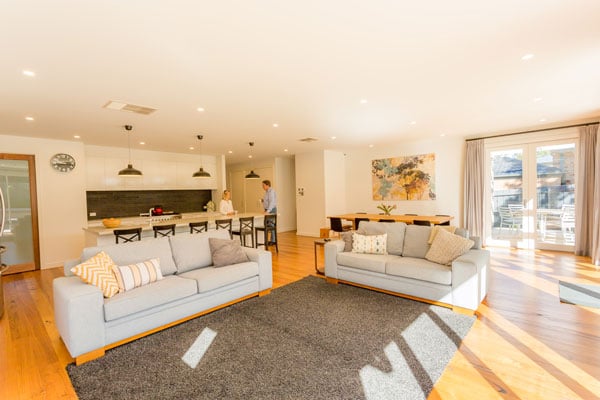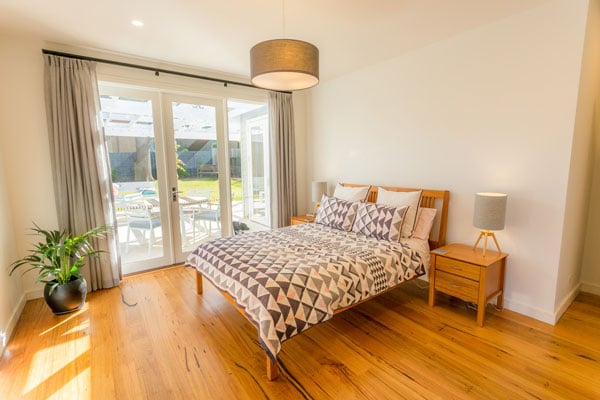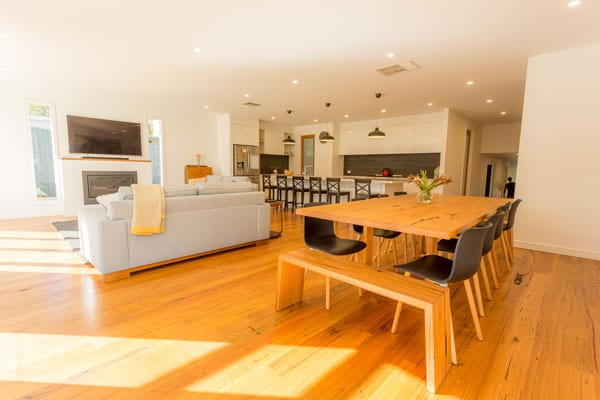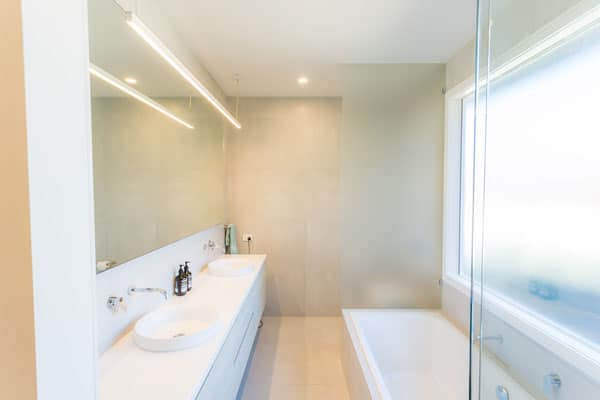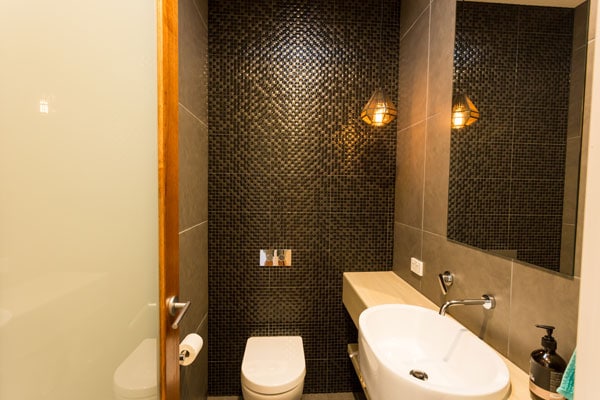Ringwood House, Melbourne
Location: Ringwood, Melbourne, Australia
CKA was briefed to provide a sun filled, comfortable, low cost home for a family of four, including two active boys.
The style chosen was a “picture book” look, reminiscent of many of the older homes in the Melbourne suburb of Ringwood.
The residential space was designed as a timber framed structure with painted fibre cement weatherboard cladding, timber windows and Colorbond roof. Interiors were chosen for their economy and robustness; solid timber floors, white painted walls and laminates.
The 301 square metre home was finished in early 2017 and was built for under $1,800 per square metre.
Category:
ResidentialArchitect:
Robert Caulfield
