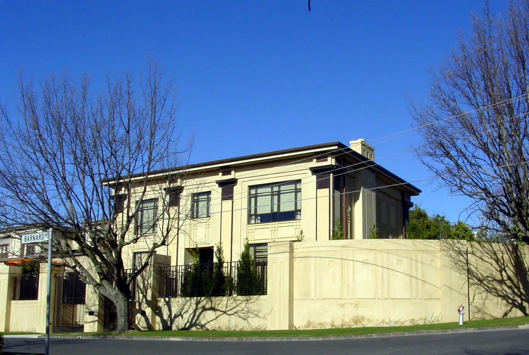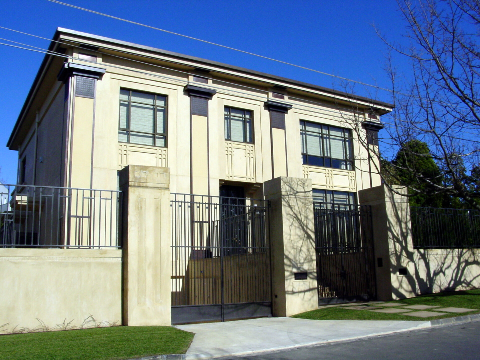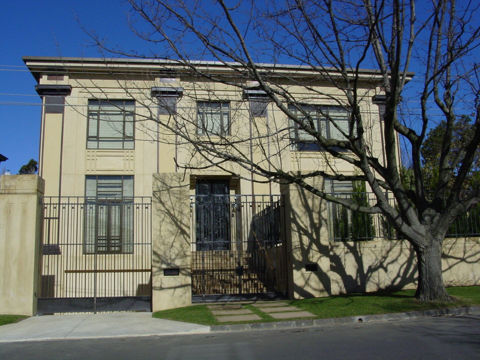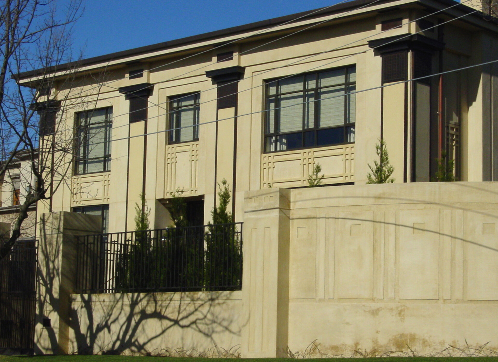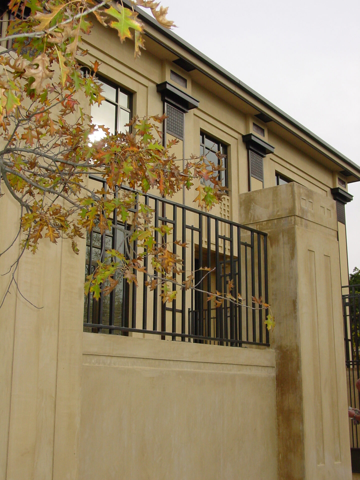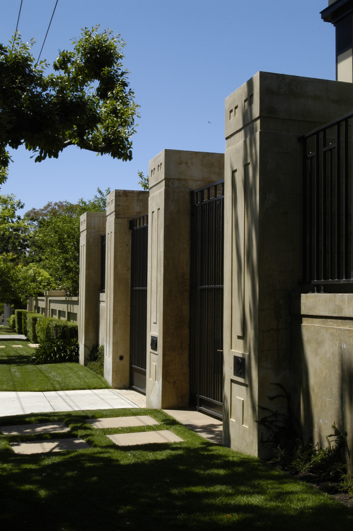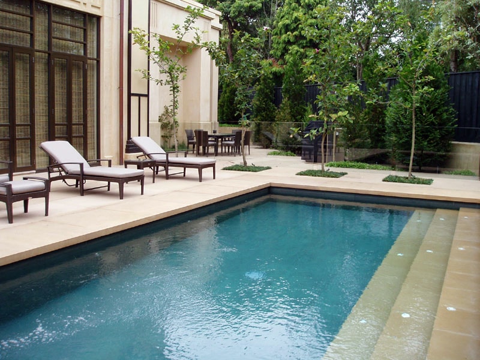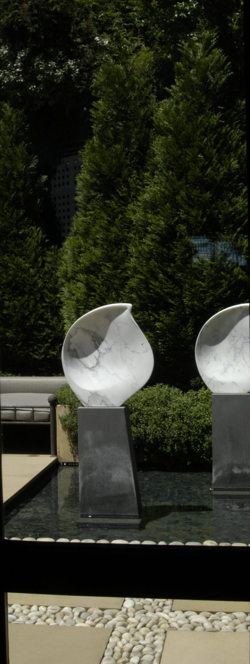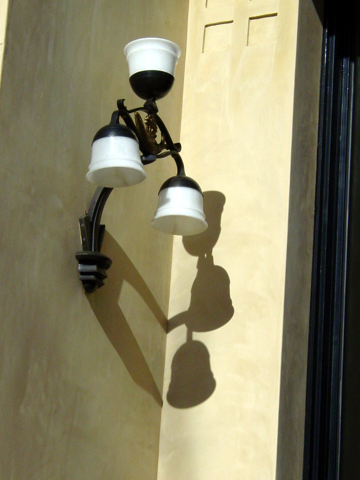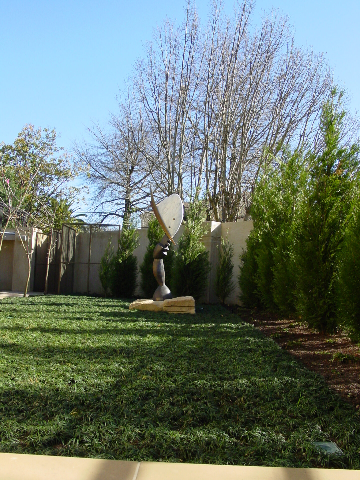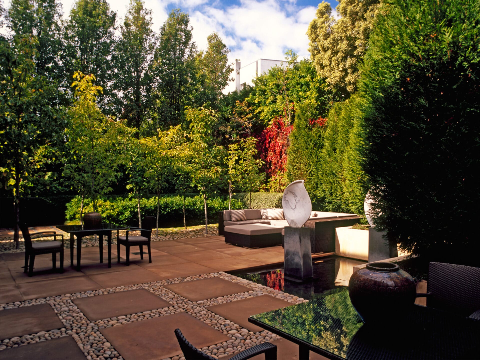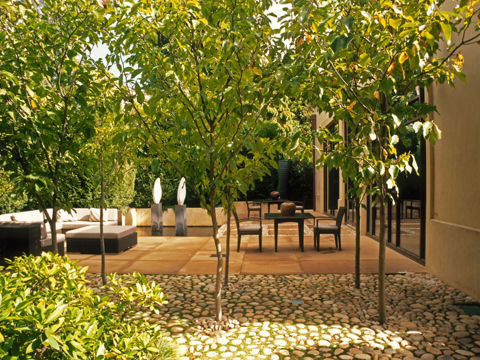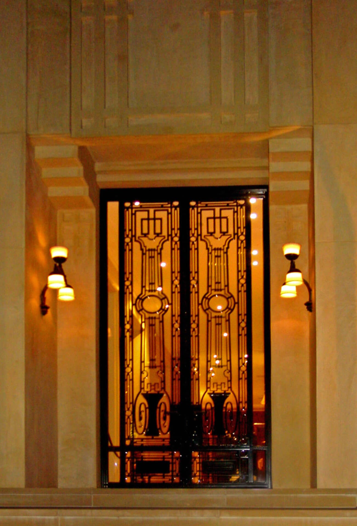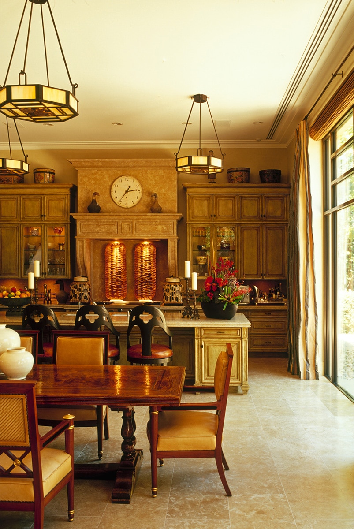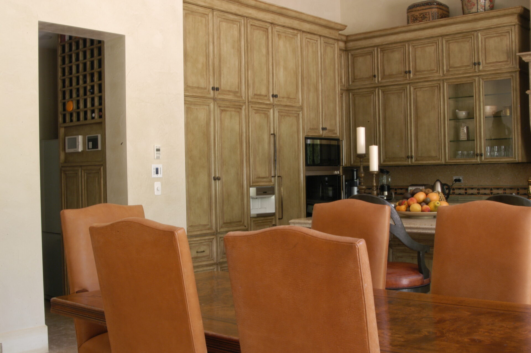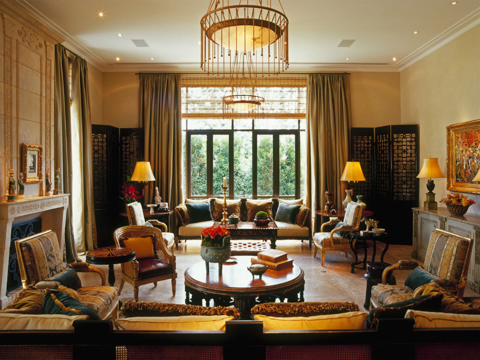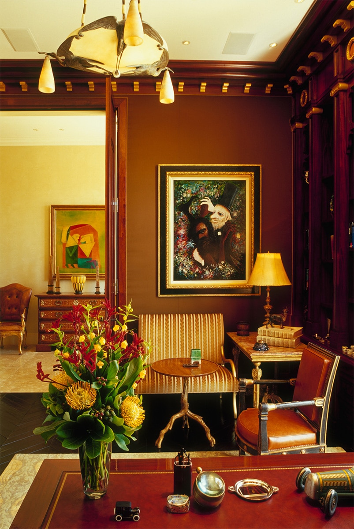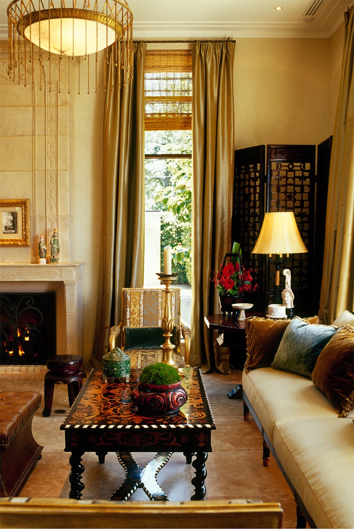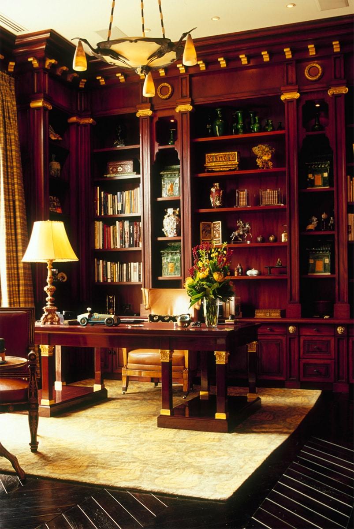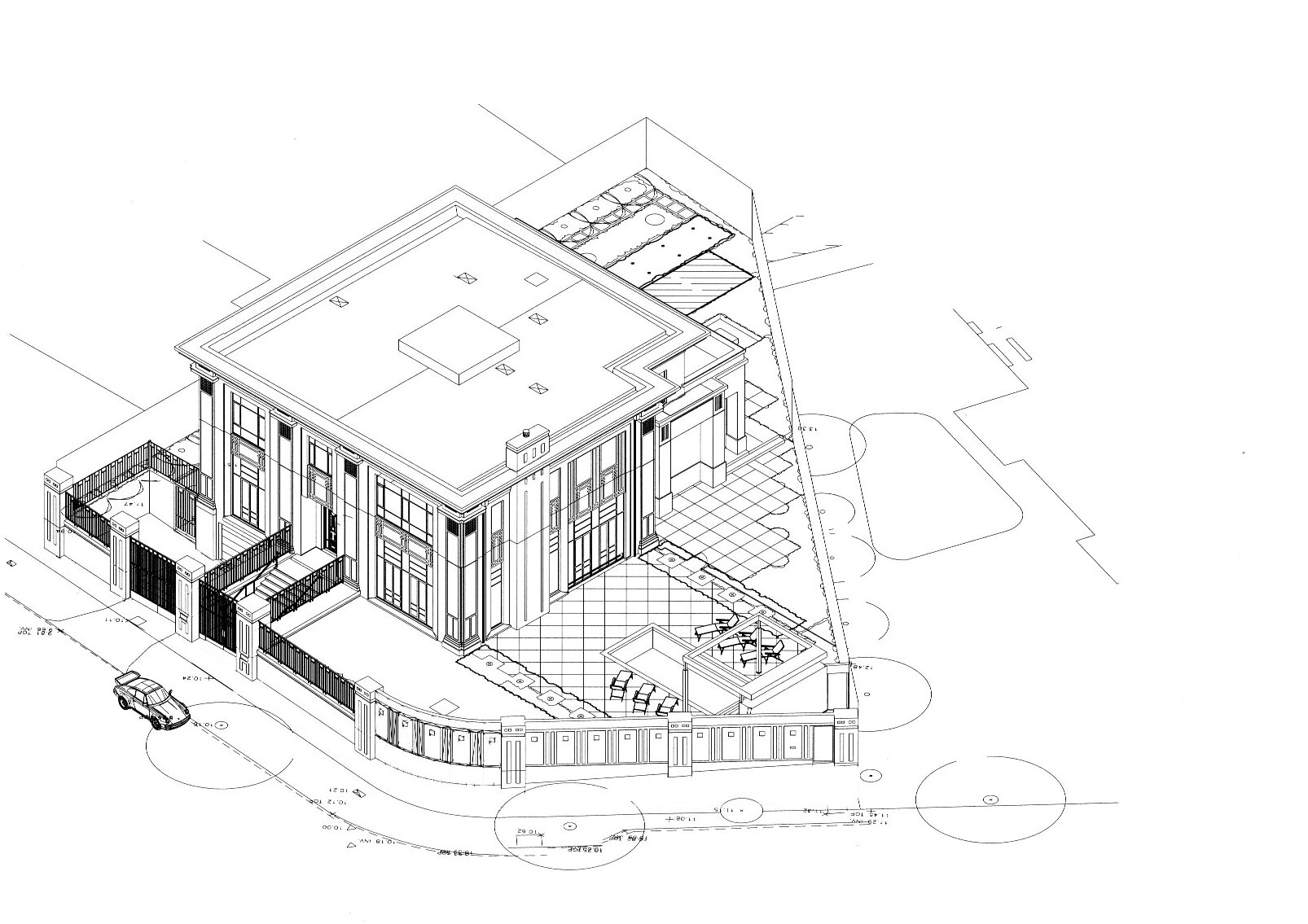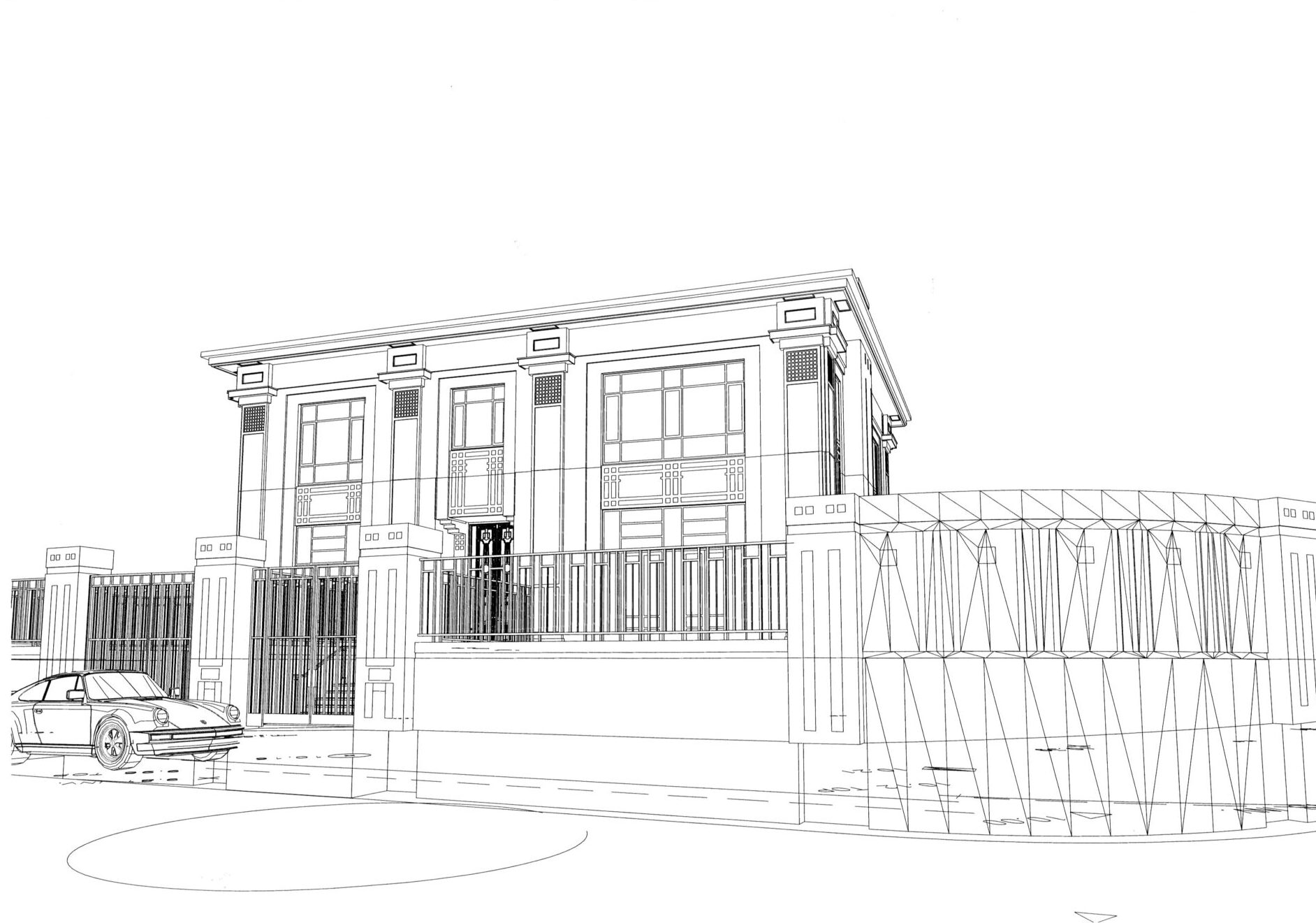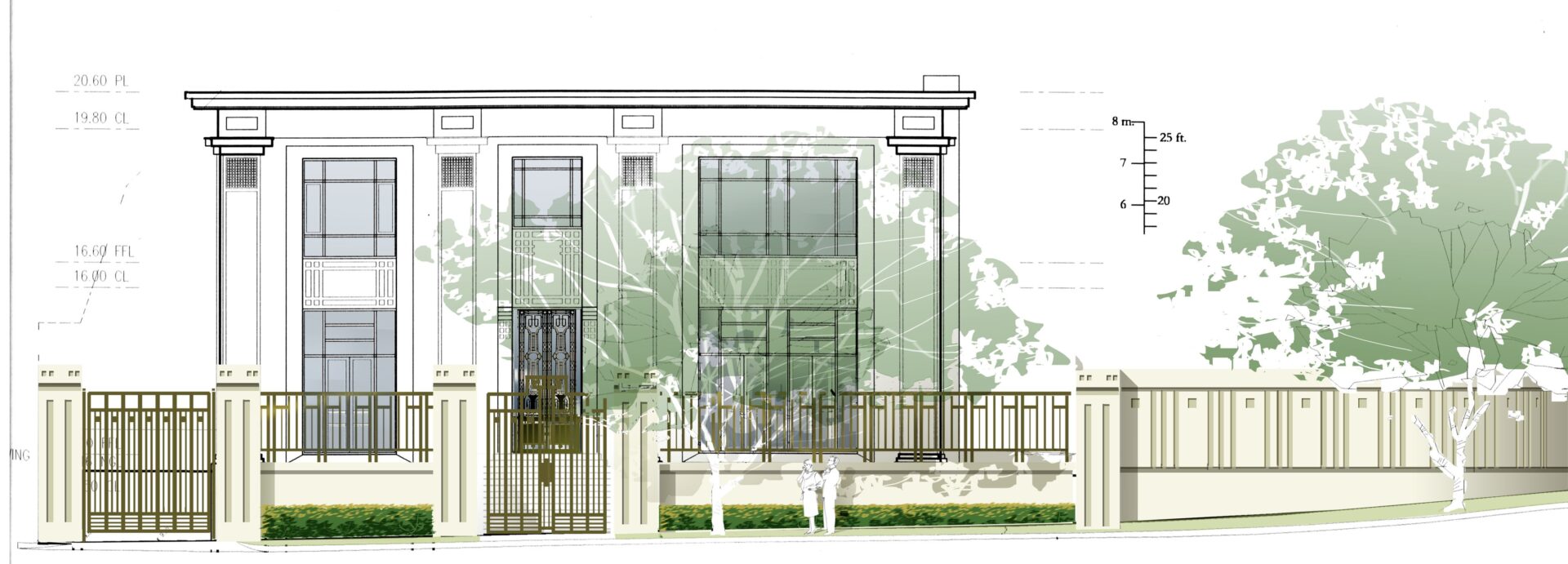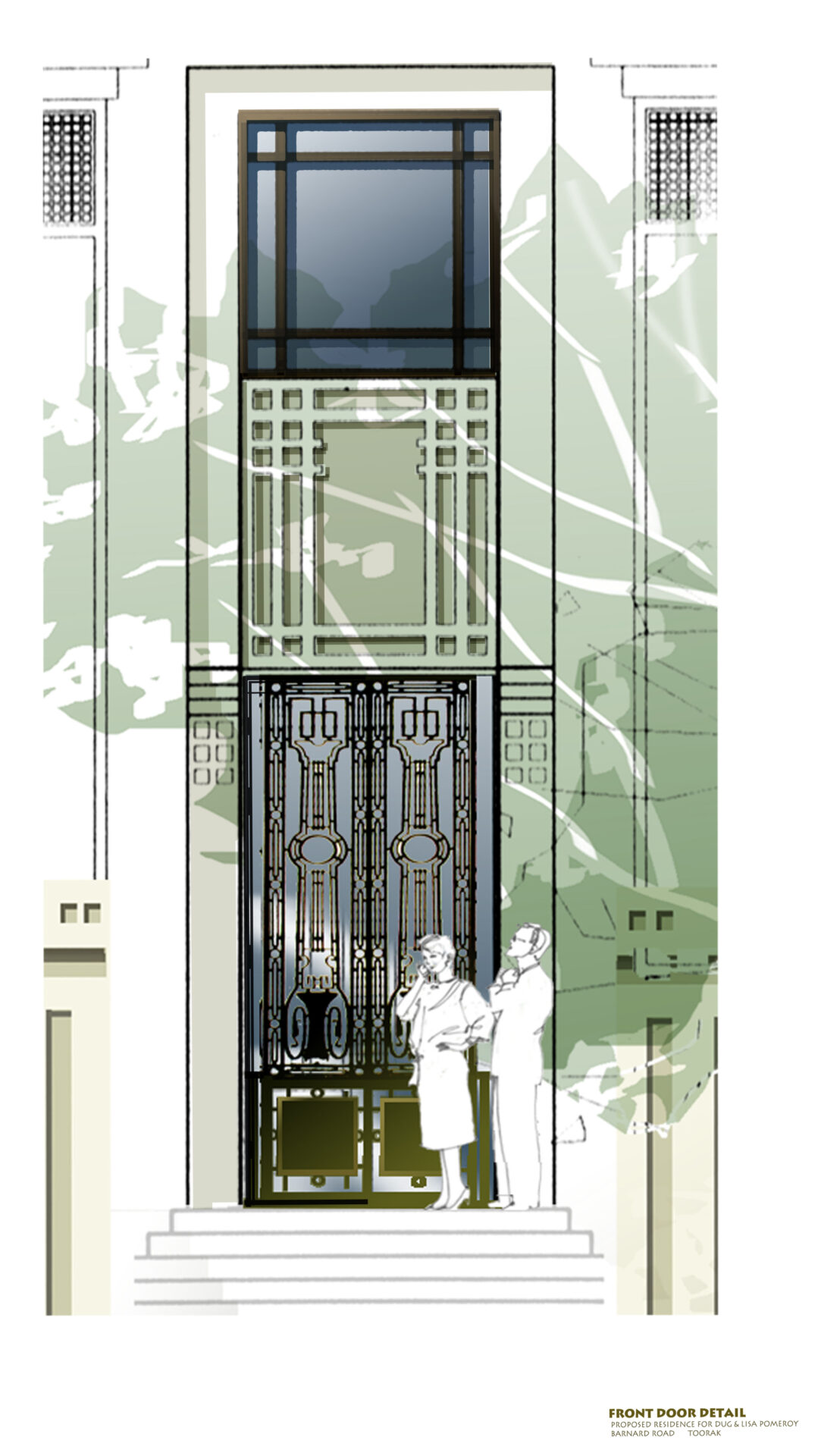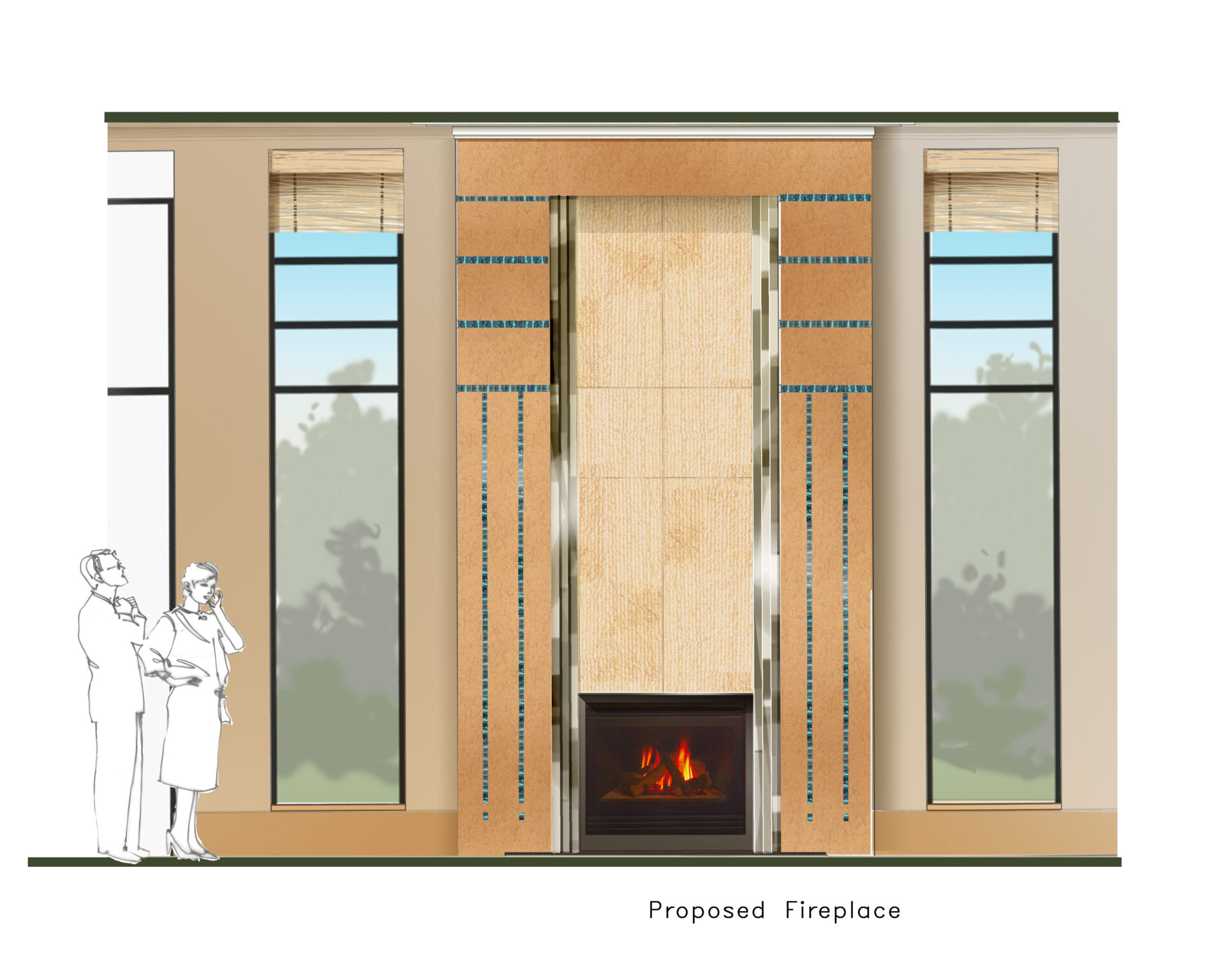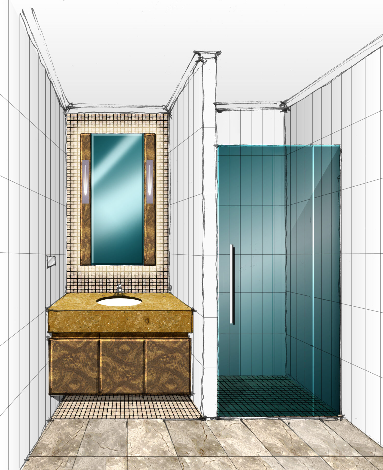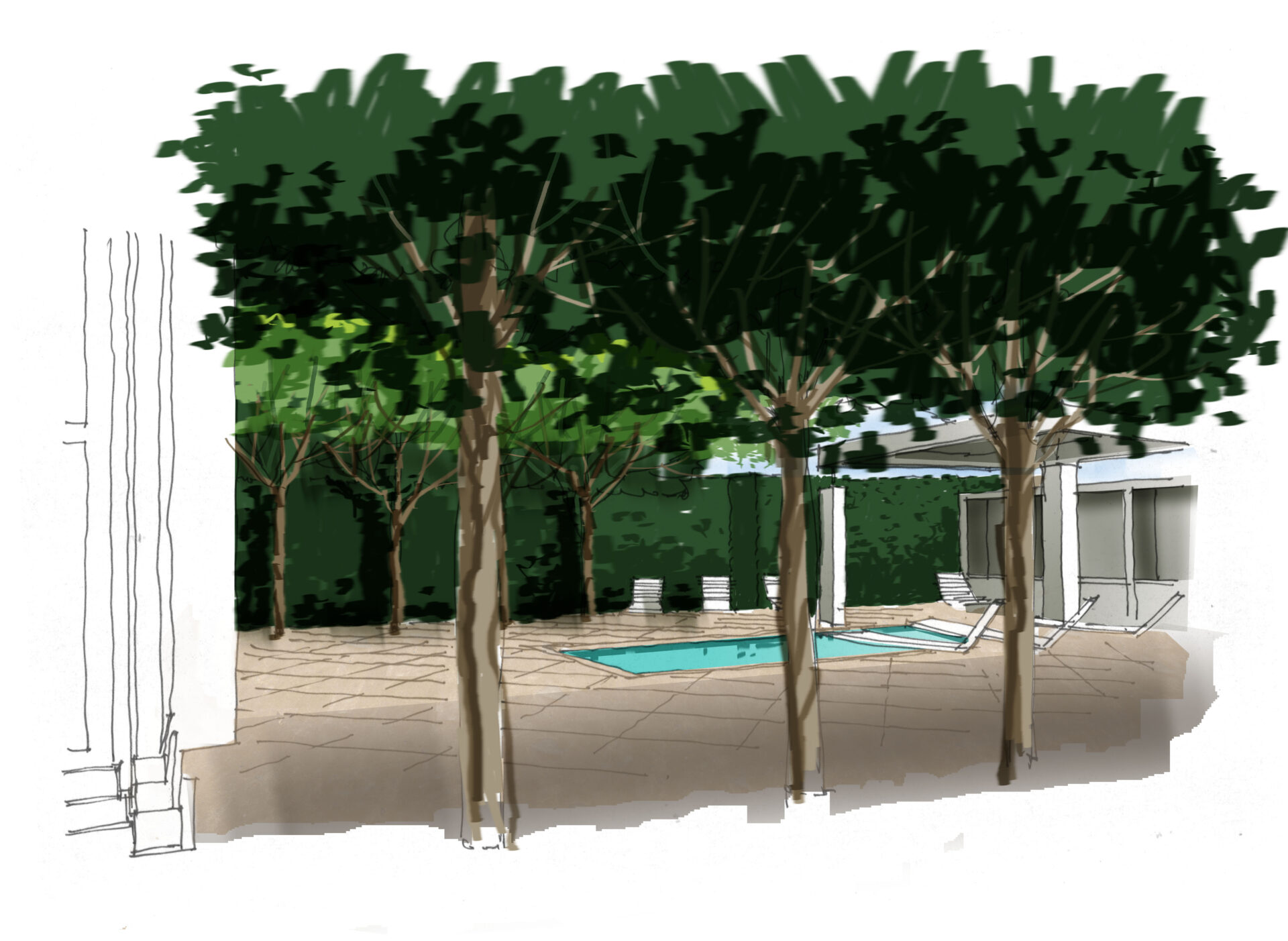Portfolio
Neoclassical Residence, Toorak, Australia
Location: Toorak, Melbourne, Australia
The inspiration for this home was Biedermeier and Secession era fusion. Though 100 years apart both these styles introduced new comforts into everyday living and sought to breathe new life into the architecture of their eras.
The brief was a two-storey house plus basement on a 1,200 sq m site that would not date. It was to offer the most up-to-date comforts available in inviting, well-organized spaces.
Modern technology was a key consideration in both the design and build of the home.
An internal lift connects all three floors, and lighting, entertainment and security can be monitored and controlled from anywhere via the internet.
The house exudes a golden glow, with the facade composed of bronze details over plastered surfaces and the interior featuring stucco-veneziano on the walls, black japanned parquet, Massangis lime-stone paving, rich upholstery and warm lighting.
The interiors were produced in close collaboration between Los Angeles-based Hendrix Allardyce Interiors and Ivo Krivanek.
This home was featured in Architectural Digest.
Architect
Ivo Krivanek

