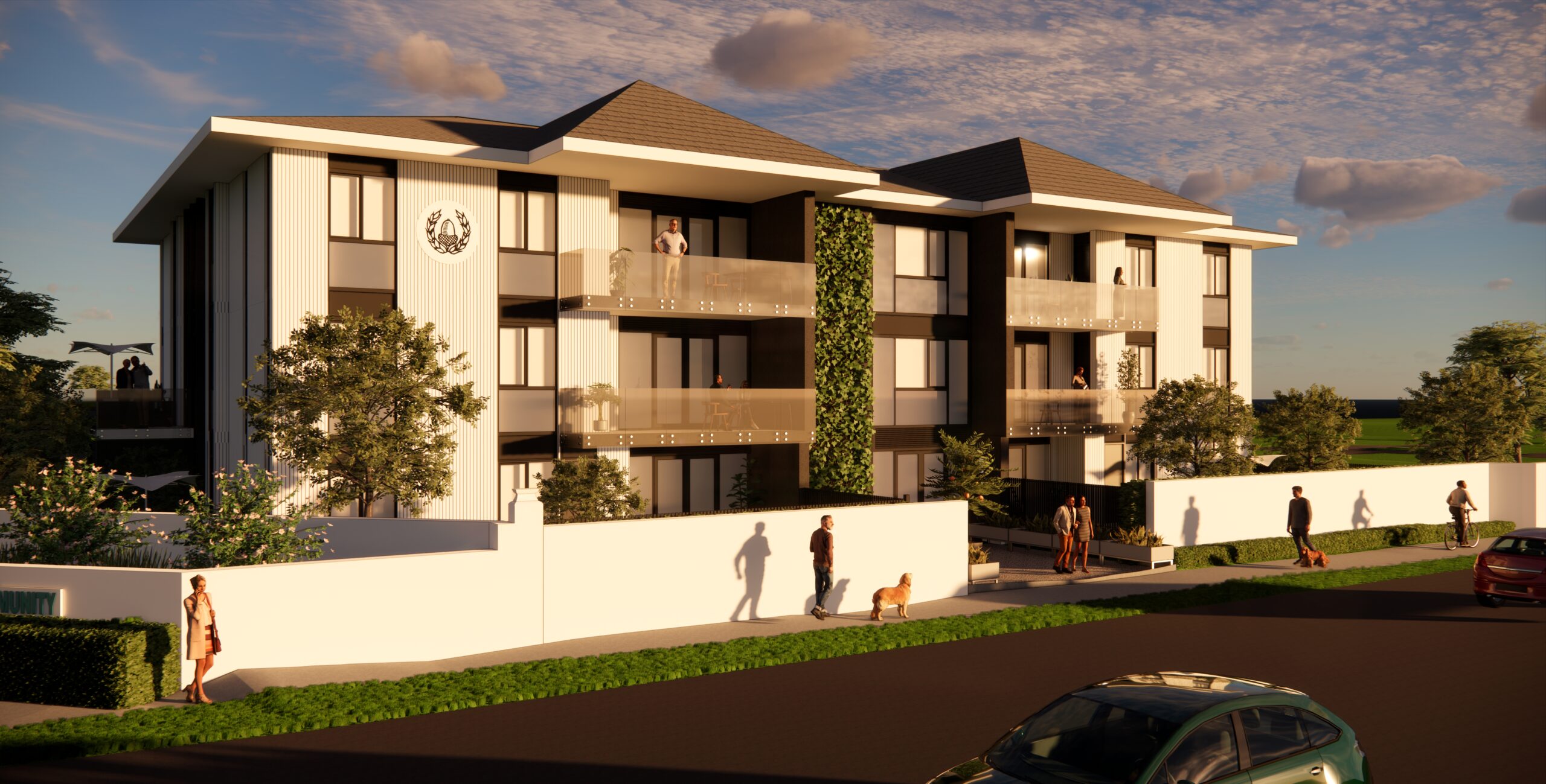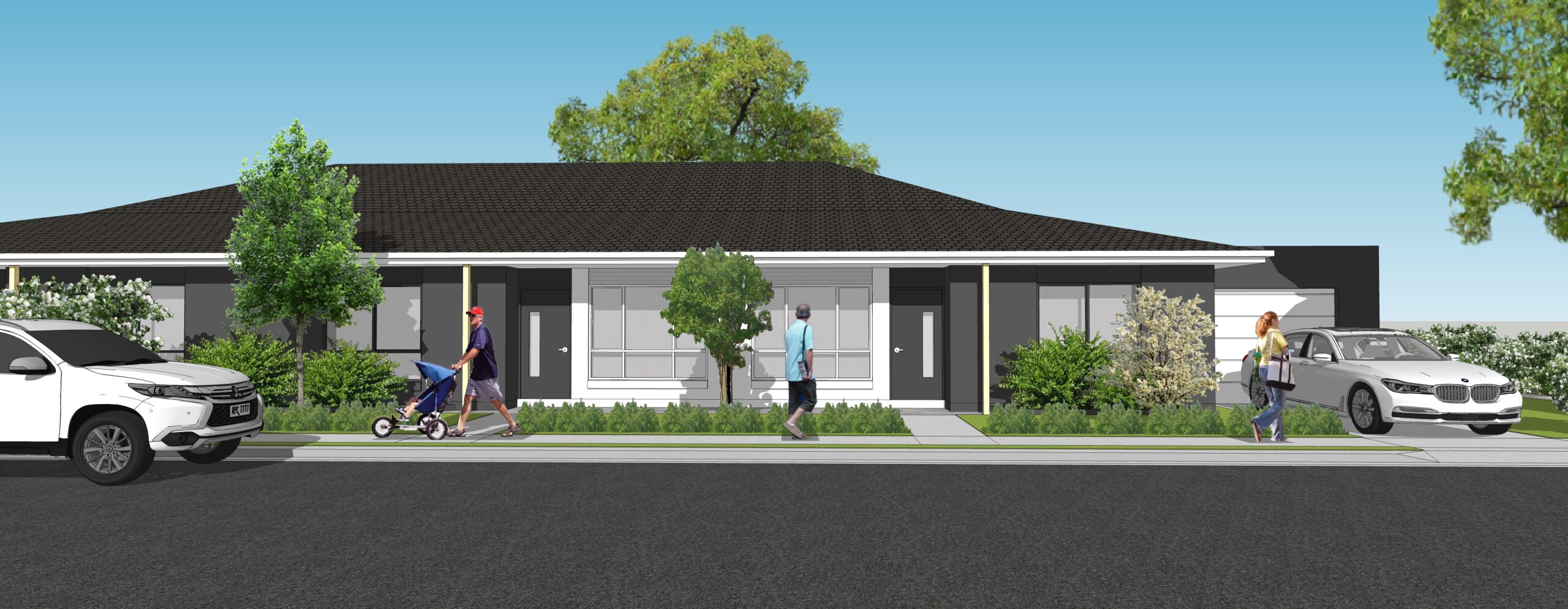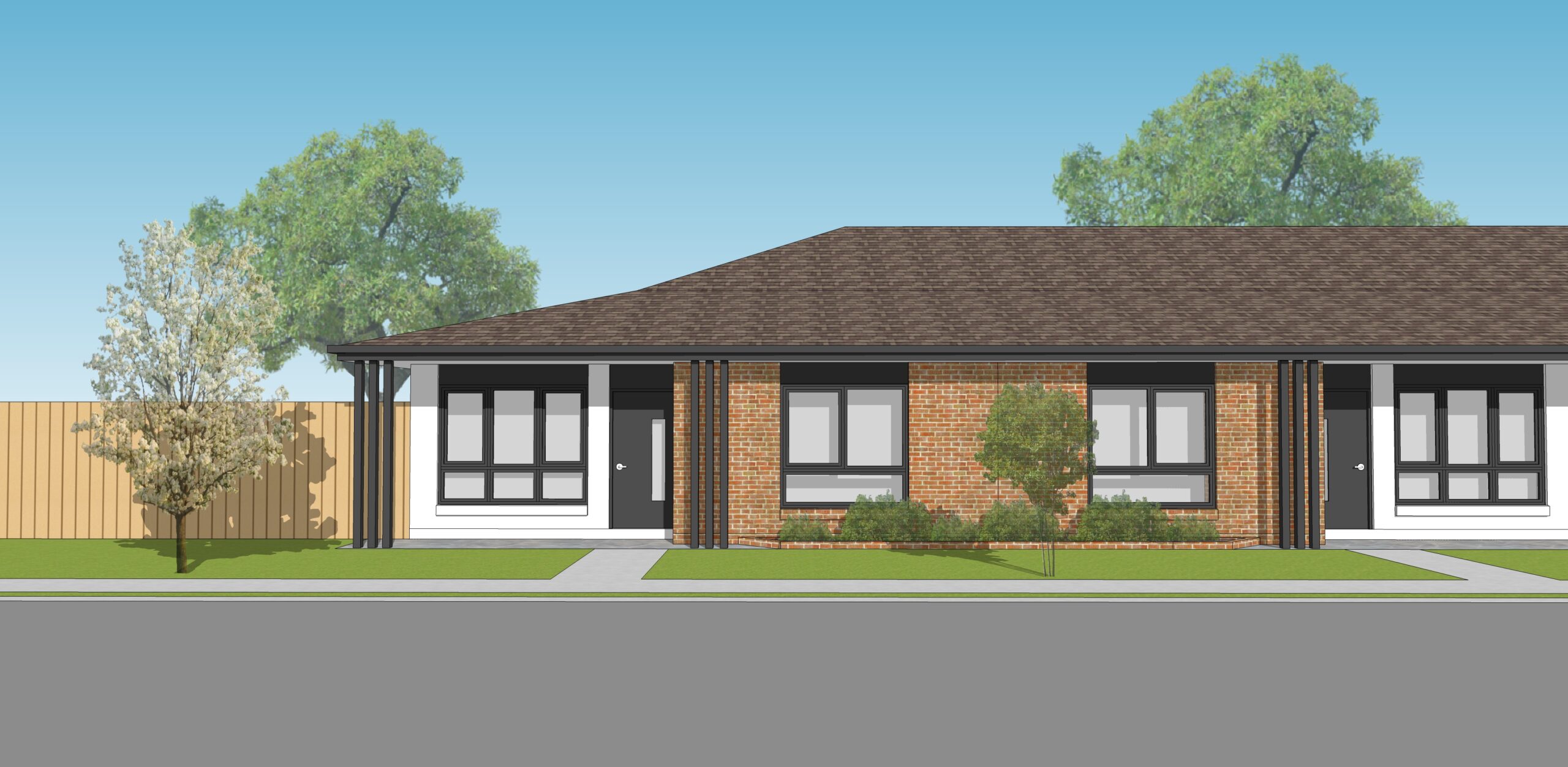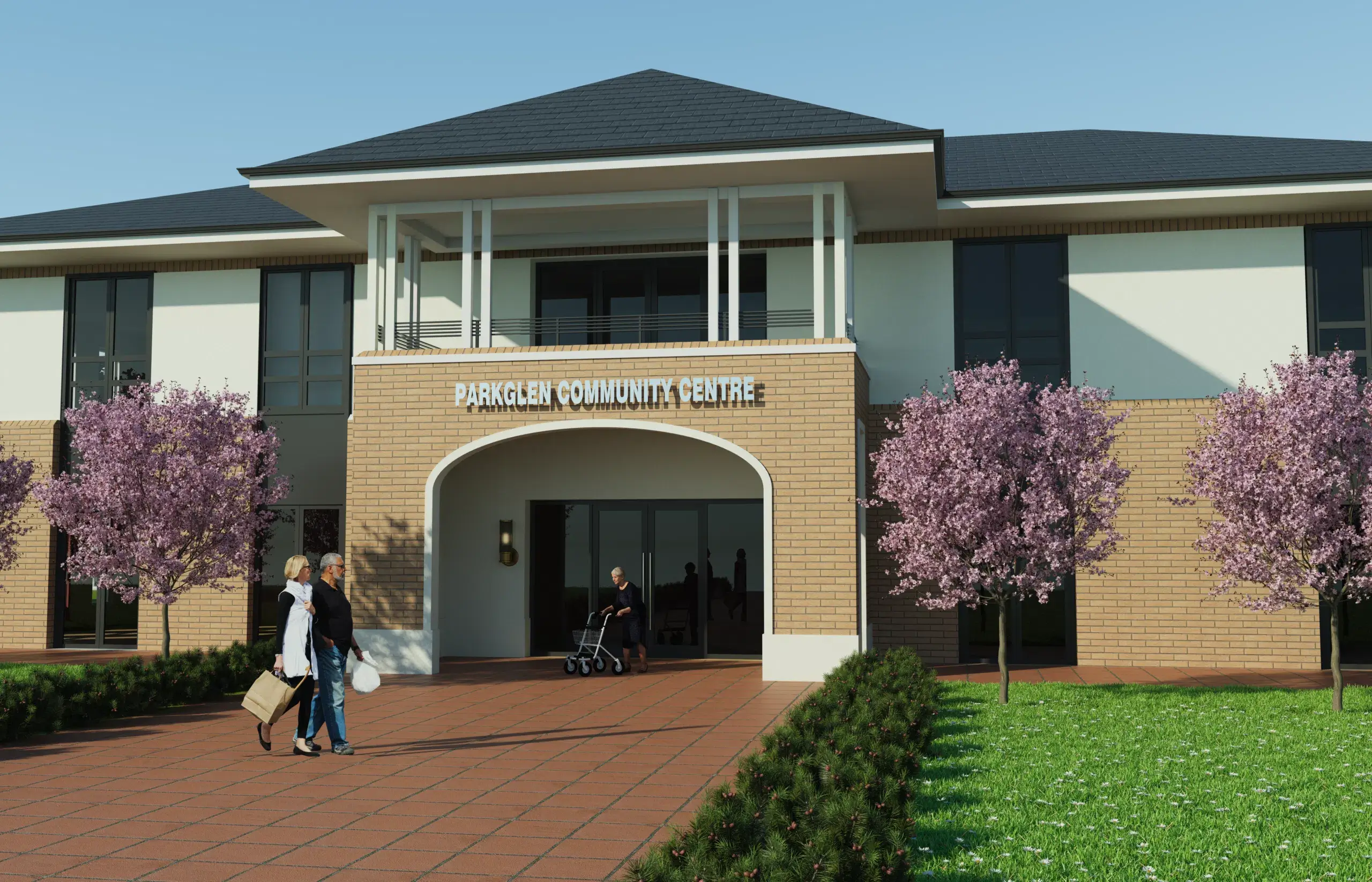Keysborough Retirement Village
Location: Keysborough, Melbourne, Australia
CKA has been engaged to develop a master plan for a retirement community in Keysborough. Our objective is to systematically transform the 1970s facilities into modern and comfortable spaces for residents and staff.
Upgrades to the existing 65 villas and the construction of a contemporary apartment building with 10 new apartments will elevate the living experience of residents and introduce more housing options that can cater to their varying needs. Our scheme also includes the construction of 9, 2.5 to 3.5 bed villas, that in conjunction with a state-of-the-art community and administration centre extension, will enrich the site.




