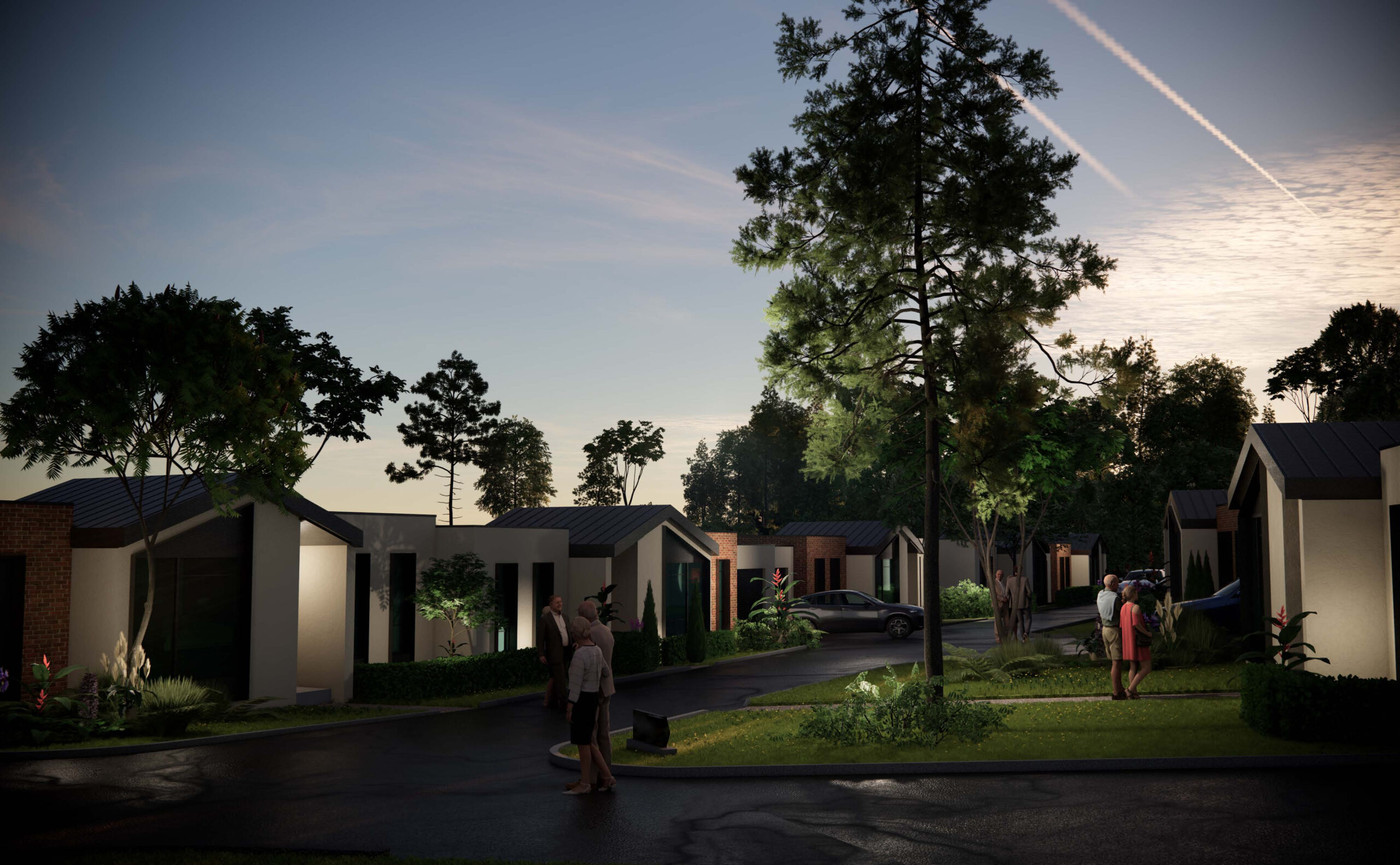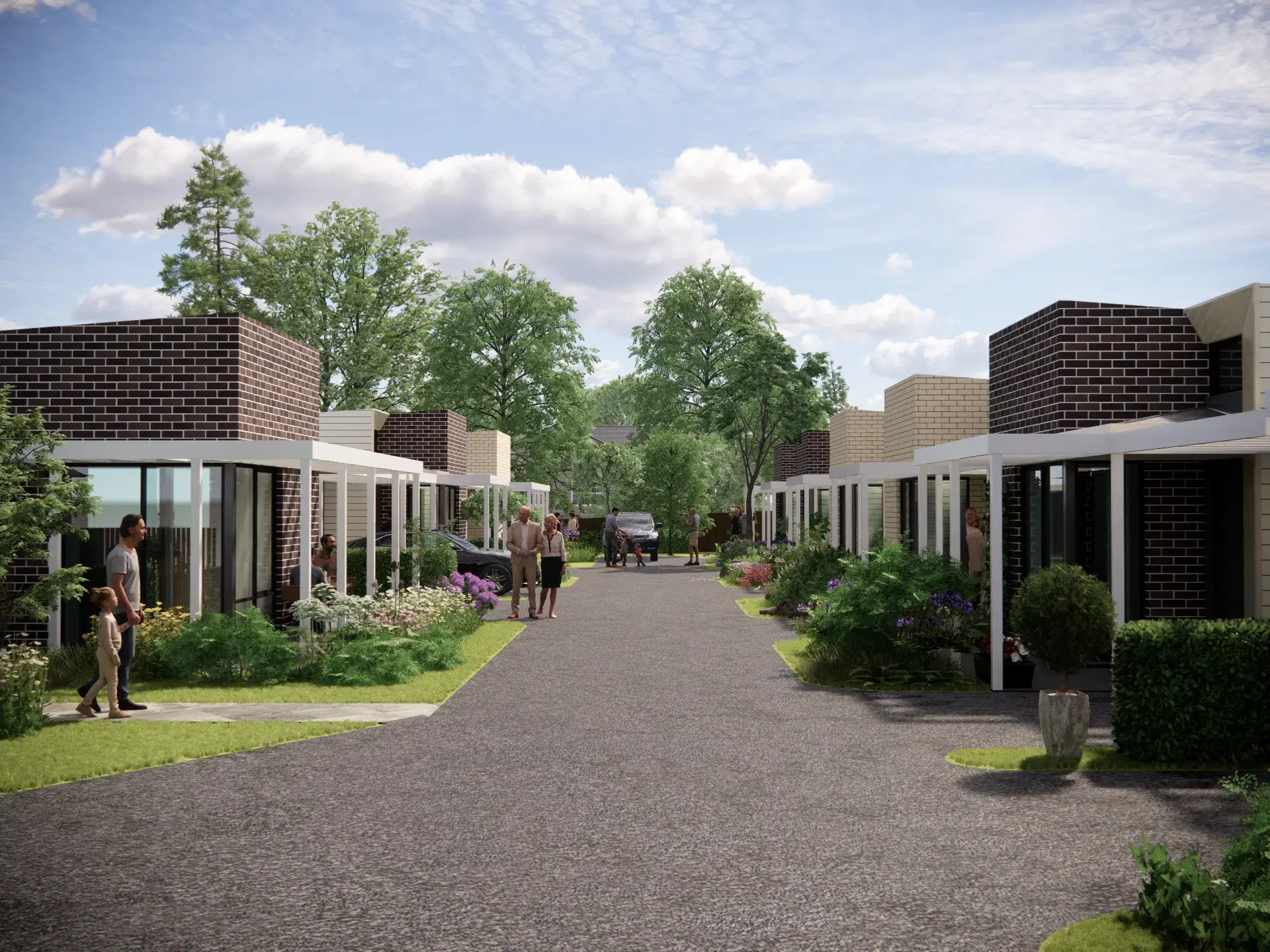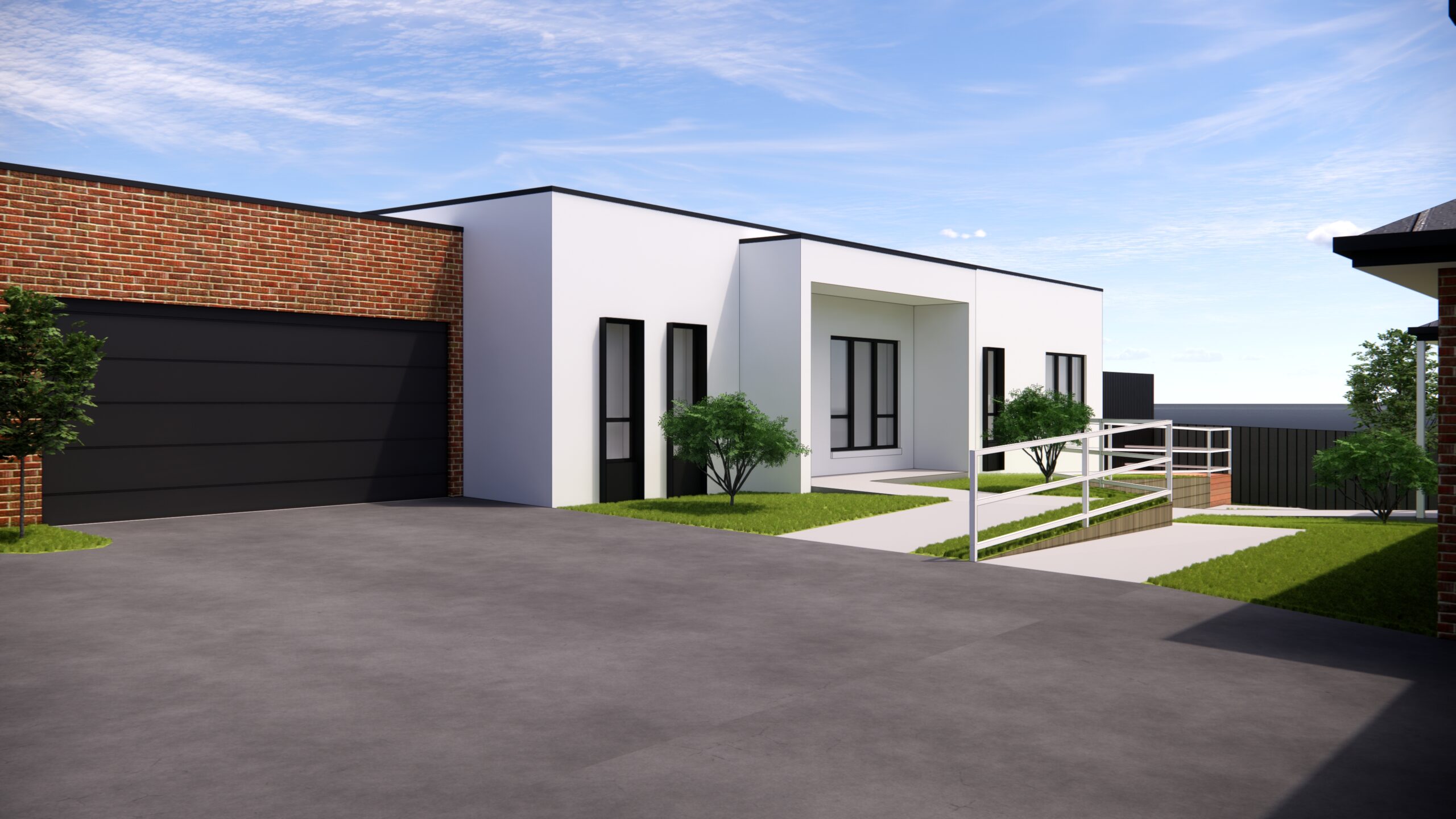Ferntree Gully Retirement and Aged Care
Location: Ferntree Gully, Melbourne, Australia
CKA has designed a master plan for the redevelopment of a retirement village in Ferntree Gully. Along with changes made to the existing villas on site, our master plan envisages that the village will come to feature an additional 35 villas, 48 spacious apartments, a community centre, administrative buildings and provide ample open space for all.
The additional villas are set to become spacious townhouses for residents wanting more generous private open space and exclusivity, as these will be located further away from the community facilities. The project has been designed to be fast and economical to build.




