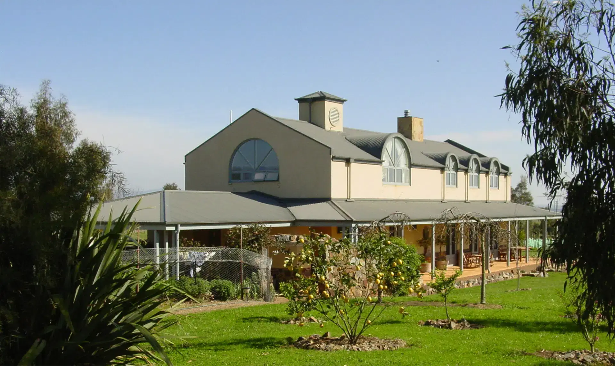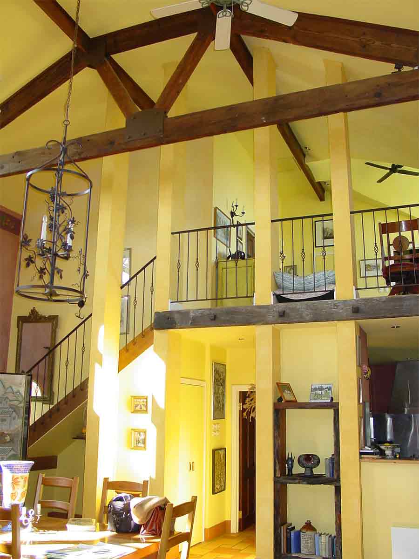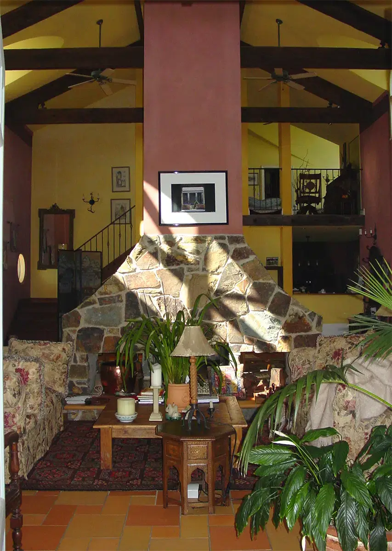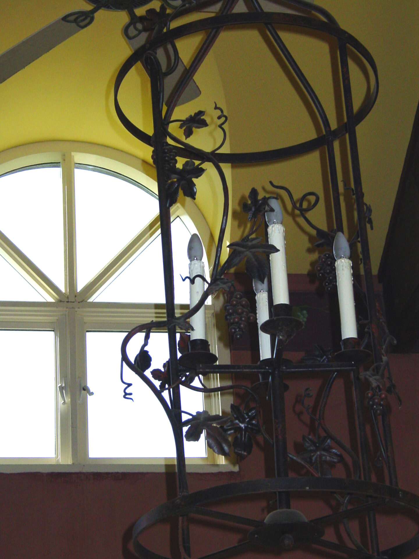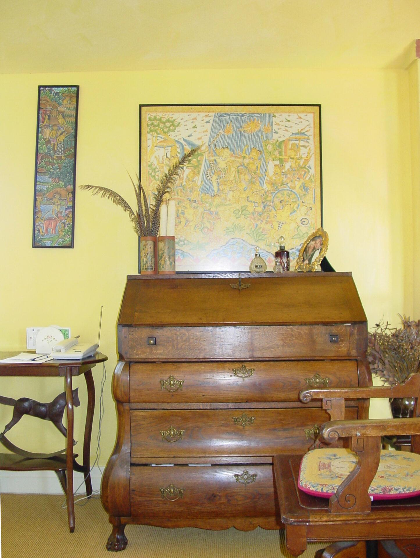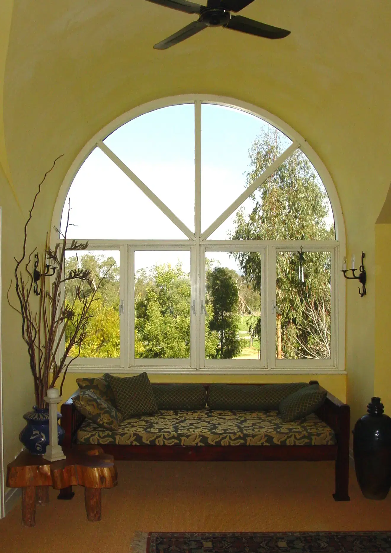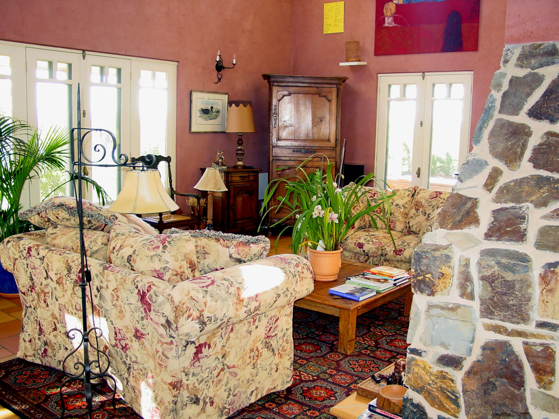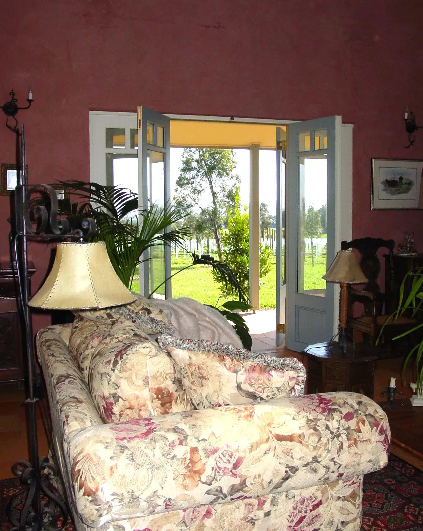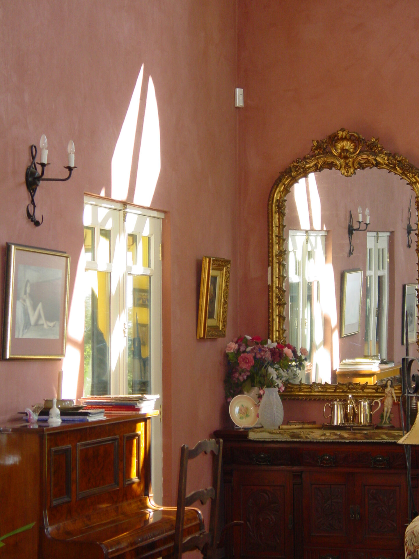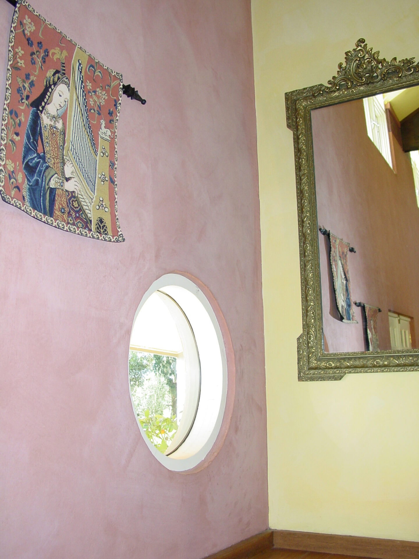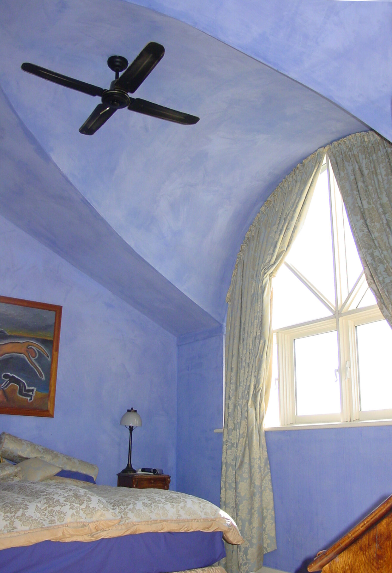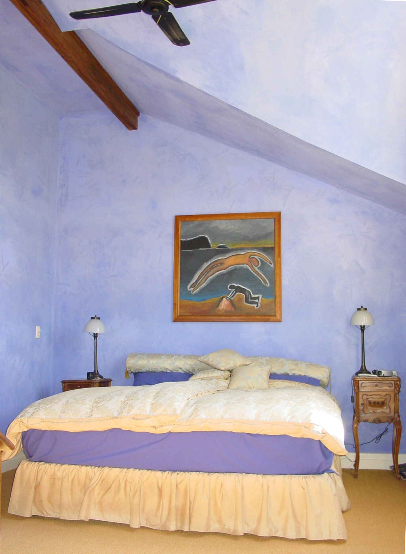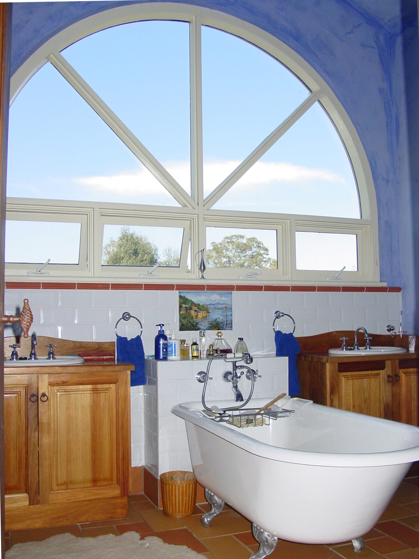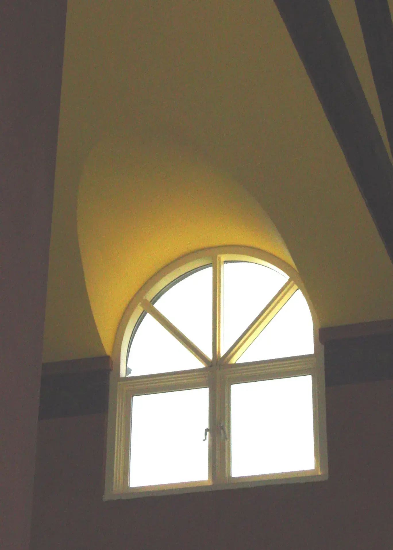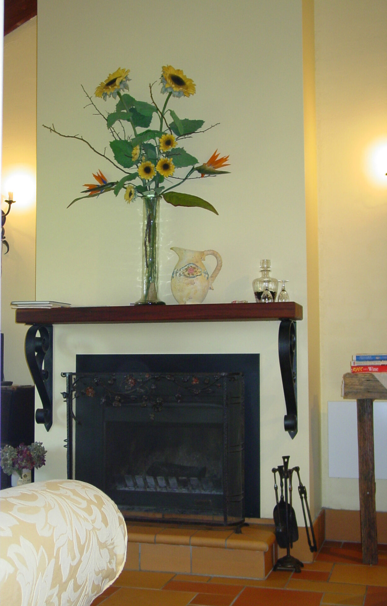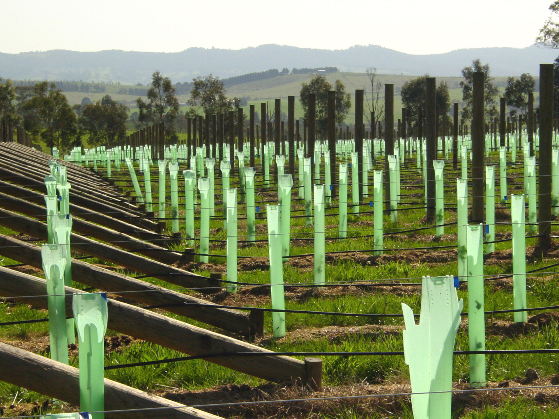Portfolio
Farmhouse, Yarra Glen Victoria, Australia
Location: Yarra Glen, Victoria, Australia
The inspiration for this farmhouse was milking shed meets New York loft.
The brief was to produce a country residence that was connected to the land, provided plenty of open space, and incorporated local building materials and rough hewn finishes to impart a sense of unpolished charm.
The client was an artistic entrepreneur who had a view of establishing a small farm and bread and breakfast business down the track. Two guest pavilions were included in the brief alongside the primary three-bedroom residence to accommodate travellers.
Direct input was sought from local artisans in the selection of colours and materials. The colour palette mirrors the various shades of the clay in the area, while the corrugated roof and exposed trusses throughout the internal open spaces characterise the humble Australian cottage.
Arched windows and vaulted ceilings add interest and variety to the spaces.
Architect:
Ivo Krivanek

