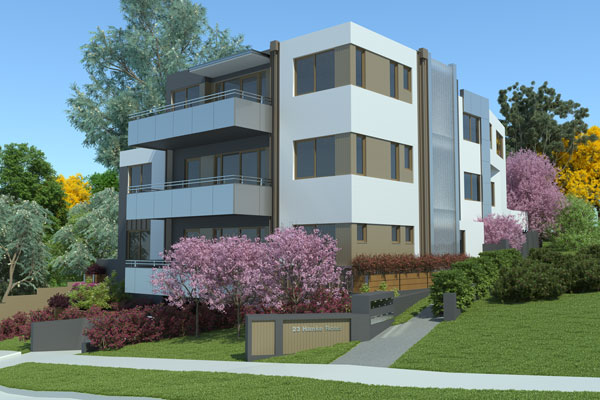
Australia is shifting away from large institutional facilities toward well‑located homes that match individual support needs. The National Disability Insurance Scheme (NDIS) drives this change through its Specialist Disability Accommodation (SDA) Design Standard. Demand for disability accommodation keeps rising – NDIA forecasts show eligible participants climbing from about 22,900 in 2022 to roughly 36,700 by 2042. Getting each project right means understanding the Standard in detail and embedding NDIS compliance from the first sketch.
Why the SDA Design Standard matters
The Standard sets a clear baseline so that every newly built dwelling supports safety, independence and service delivery. It works alongside the National Construction Code and state legislation, adding disability‑specific requirements without diluting the general building quality.
SDA design categories
- Improved Liveability – enhanced luminance contrast and easier navigation.
- Robust – impact‑resistant finishes, secure zones for distress, durable fittings.
- Fully Accessible – step‑free circulation for wheelchair users throughout the home.
- High Physical Support – all Fully Accessible features plus hoist provisions, backup power and extra room for complex equipment NDIS.
Core technical checkpoints
Doorways serving bathrooms and bedrooms must give a clear opening of 900 mm (Improved Liveability and Robust) or 950 mm (Fully Accessible and High Physical Support). Kitchens need at least 1000 mm between fixed benches; wheelchair‑friendly layouts grow that gap to 1550 mm. Bathrooms demand hob‑less showers, reinforced walls for future grab rails and slip‑resistant floors. Every project also supplies visual contrast at switches and door hardware, an emergency evacuation plan and pathways that remain usable if power fails.
From Concept to NDIS Compliance
Building a compliant dwelling is a two‑stage process:
- Design‑stage certification – an accredited SDA assessor checks plans before any concrete is poured, then registers the project with NDIA.
- As‑built certification – the same or another assessor inspects workmanship and confirms that finished spaces match the certified drawings. Enrollment can proceed only after both certificates sit inside the NDIA application.
Steps to deliver a compliant project
- Confirm the design category early with the future provider and support team.
- Map room sizes, door widths and circulation spaces against the Standard.
- Coordinate structural allowance for ceiling hoists, lift pits and emergency power points.
- Engage an accredited SDA assessor and integrate their feedback into tender documents. Document every fitting and finish in the material schedule to avoid site surprises at inspection.
Real‑World Hurdles and How to Overcome Them
- Balancing durability and homeliness: The Robust category calls for impact‑proof walls yet residents still deserve a welcoming aesthetic. Specify pre‑finished plywood with warm tones instead of cold sheet steel.
- Supply chain delays: Some fixtures: IP 67 emergency lighting, height‑adjustable benches – carry long lead times. Order as soon as the building permit lands to avoid costly remobilisation.
- Certifier clashes: If late changes reduce turning circles or shift power‑point heights, the assessor must review and sign off again. A digital clash‑detection model helps catch issues before they reach the site.
How Caulfield Krivanek Architecture supports accessible housing
Our studio has delivered SDA projects across Victoria and Queensland, guiding clients through briefing, documentation, assessor liaison and construction phase services. We run collaborative workshops with participants and support coordinators, ensuring each accessible housing design reflects personal routines and equipment needs. Contractors receive clear shop‑drawing checklists, cutting rework and protecting project budgets.
Talk with our Team
Ready to discuss your next accessible housing project? Call (03) 8658 4000 or email info@ckagroup.com.au to arrange a design briefing that sets your development on a confident path to full NDIS compliance.
