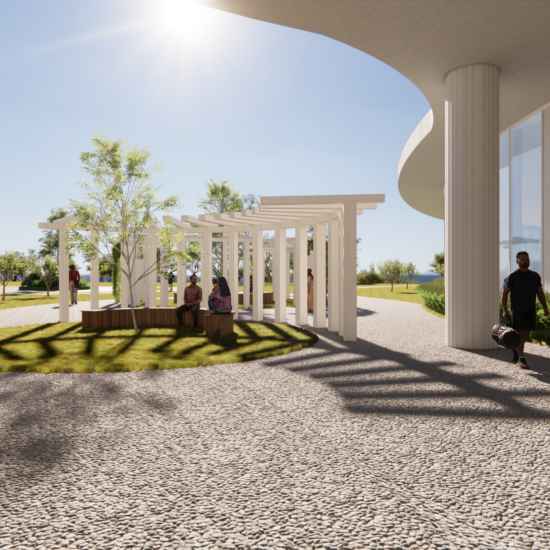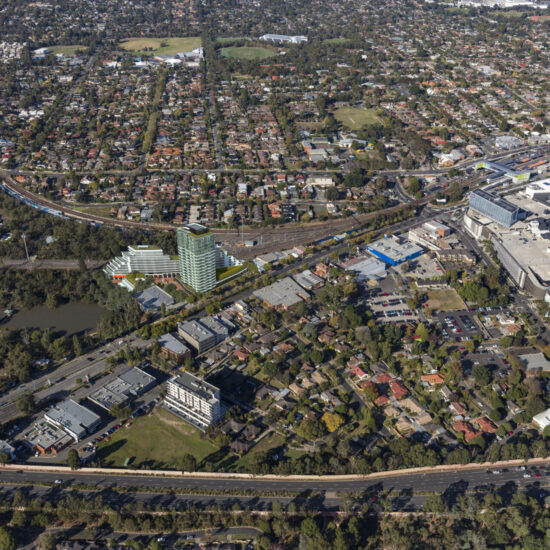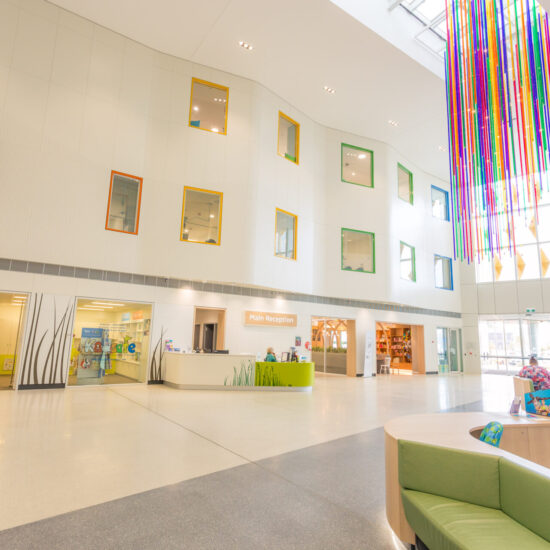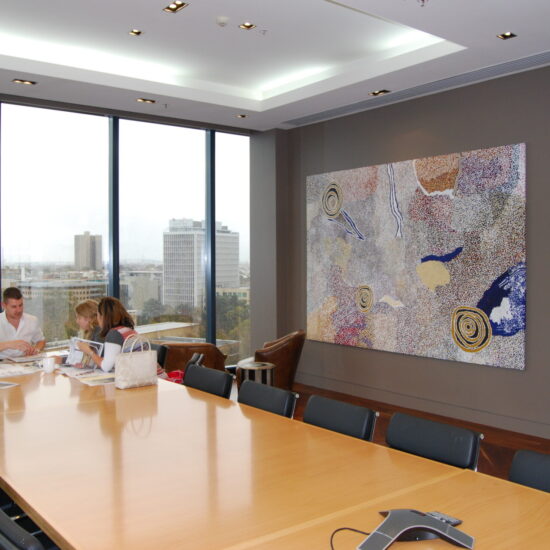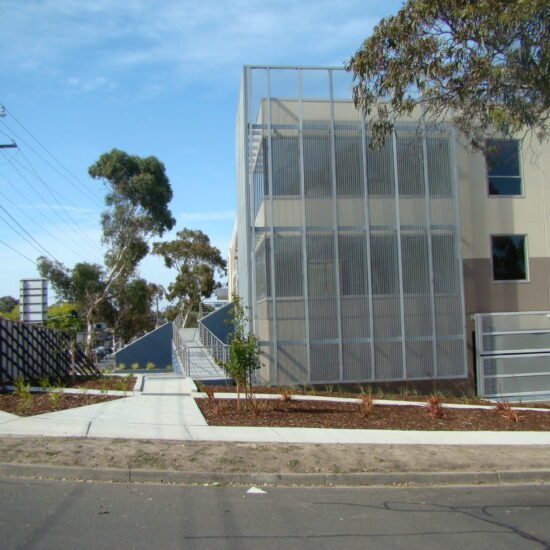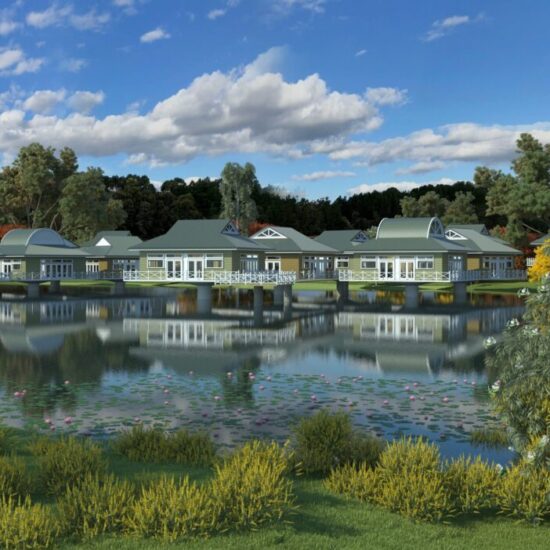Creative Vision – Ethical Practice – Sustainable Design – Collaborative Approach
How can a Melbourne-based architect with 40+ years of experience add value to your commercial building?
Commercial architecture is our specialty, covering building upgrades, fit-outs, new developments, mixed-use projects, multi-residential designs, warehouses, and change-of-use developments. As renowned architects in Melbourne, we take the responsibility of conceiving ideas and bringing them to life. We transform your spaces into impressive offices that boost productivity and inspire a new way of working.
We do space planning exceptionally well, as we know that it is crucial to use every inch of your office effectively. Whether you want us to design a small cafe or a fancy hotel, our commercial architects in Melbourne can take care of everything. Our expertise lies in integrating your brand identity into the design to create spaces that attract customers and foster a memorable experience.
We know that great commercial architecture is all about balancing careful planning with open communication. Our goal is to be excellent at each step, making sure that every space we design hits the mark.
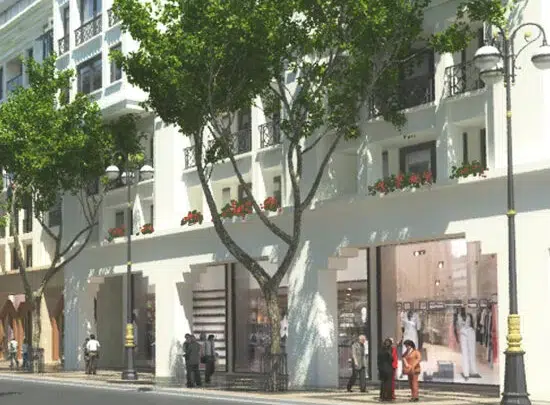

Strategic Planning for Optimal Outcomes
The planning process by our commercial architects in Melbourne transforms initial ideas into tangible results. We start the procedure with research to get to know about the project’s potential and identify the main opportunities and challenges. This is followed by a creative concept design phase, during which we transform our insights into creative solutions that work wonders for you.
Our process also includes design documentation and complete contract administration. We consider detailed documentation to be much needed for the smooth progression of any project.
Our Melbourne Commercial Architects Prioritise Client Consultation
As leading commercial architects in Melbourne, we focus on clear communication. We create a collaborative space where sharing ideas becomes easy for our team and our clients.
By prioritising planning and communication, we guarantee that potential issues are addressed early, and the project remains on track.
We Design Spaces for Tomorrow
As trusted Melbourne commercial architects, we’re all about creating buildings that stand the test of time. We know that the commercial spaces we build will be a part of many people’s lives. This is why we focus on making designs that are functional and comfortable. We also want our creation to be one of those landmarks that all admire and appreciate.
We take pride in saying that our work reflects our clients’ visions and our commitment to quality. Every project we undertake carries a bit of our identity, and we pour our passion into creating spaces that people will enjoy and connect with for years to come.

Frequently Asked Questions
What Is a Commercial Architect?
A commercial architect is a professional who designs buildings and spaces specifically for business use. This includes offices, retail stores, restaurants, cafes, and more. They focus on creating functional and attractive designs that fit the needs of businesses and their clients. Apart from the look of the building, they ensure it meets safety codes and regulations. These professionals work with many people, from business owners to builders, making sure the project turns out to be as planned.
How Do I Choose a Commercial Architect in Melbourne?
Start by looking at their previous work to see if their style matches your vision. Check out their experience with projects similar to yours and read client reviews. It’s also helpful to meet them in person to see if you click and can communicate easily. Make sure they understand your goals, budget, and timeline. Choosing the architect team at Caulfield Krivanek Architecture who will make the whole process a lot simpler for you.
How Do I Prepare for an Architect Meeting?
Before meeting with a commercial architect in Melbourne:
- Gather any ideas or sketches you have about what you want for your space.
- Think about your must-haves, budget, and how you want the space to function.
- Prepare to discuss your timeline and any specific requirements or preferences you have. If you have photos or examples of designs you like, bring those along.
- Being clear about your needs helps the architect understand what you’re looking for.
What an Architect Takes Care of When Working on a Commercial Project?
The architect oversees the design of the building or space to fit your needs while ensuring it’s safe and compliant with regulations. They create plans and drawings, work with the engineers and contractors, and oversee the construction process. In short, they handle everything from initial concepts to final finishing.
Why Is Commercial Architecture Needed?
Commercial architecture shapes the spaces where people work and interact. Good design makes these spaces functional and pleasant to be in. It affects everything from how well the space works for its intended purpose to how it makes people feel when they enter. Well-made commercial spaces can lift your business’s image and better the customer experiences.

